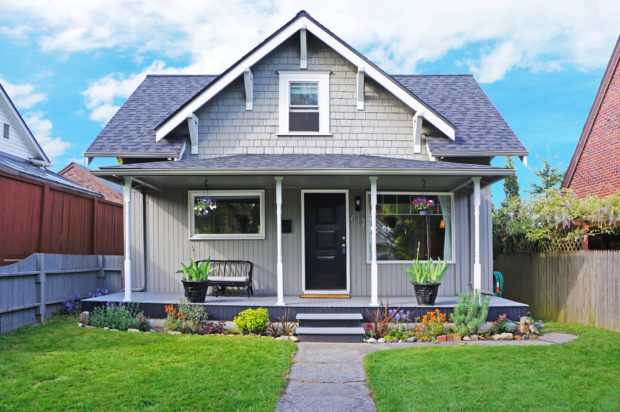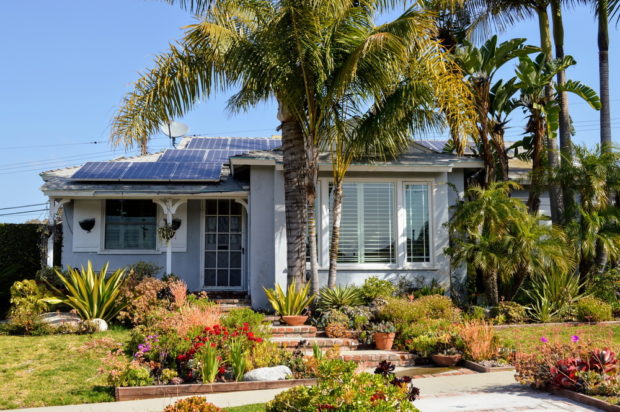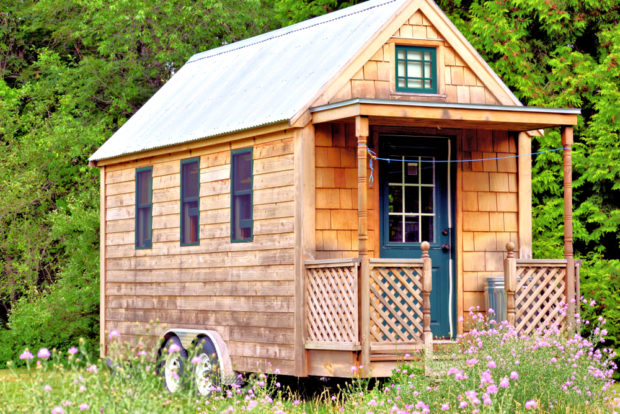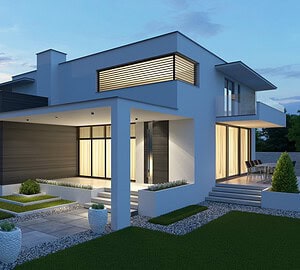You don’t have to be obsessed with the tiny house movement to realize that smaller houses are generally more sustainable and energy-efficient than big homes.
It’s no longer simply a cost issue, with people downsizing because they can’t afford to buy, build, or maintain a large house. Happily, nowadays an increasing number of people realize that the smaller the house the less the space that has to be heated and cooled. Therefore ones ecological footprint is lower.

But it’s not quite that simple, and there is irony in the fact that a century ago most homes relied on cross-ventilation and natural shade for “air conditioning.” At most, people used fans to keep cool during the hot summer months, and they kept their windows open during the day. In winter, they kept their doors and windows closed, and commonly had open fireplaces.
Some of this is linked to trends in home construction and renovation, but at the end of the day, the million-dollar question is how small is small?
In reality, it’s all relative.
For example, for some people 2,000 square feet is tiny, for others, that’s awfully big!
What Tiny Means
Tiny homes really are tiny, ranging from 150 square feet for a mobile unit (usually categorized as a recreational vehicle), to anything from 250 to 700 square feet (at a push) for those built on foundations, depending on the area in which they are built.
The issue for permanent “tiny” houses is that there are very few cities in the U.S. where really little homes can be legally constructed. In places where they are allowed, they are generally regarded as accessory dwelling units (ADUs) which are in reality second dwellings on a lot. Think old-fashioned granny flat and you’ll understand the concept, which doesn’t actually translate into downsizing at all.
However, some states do have more progressive building codes than others. For instance:
- California allows tiny mobile houses (in other words houses on wheels) in several counties, but specifically for caregivers to live in. That said, Los Angeles has been an exception historically.
- Colorado has been a leader in the trend, with Walsenburg amending its zoning regulations for houses measuring 120-600 square feet in 2013.
- Florida has tiny house areas in Rockledge where both tiny homes on wheels and those built on foundations are legal.
- Michigan has a low-income area in Detroit for tiny homes between 250 and 400 square feet.
- New York State has allowed micro-apartments under 400 square feet in New York City for a while, and there are “tiny” cabins popping up in rural areas.
- Oregon is a leader in the tiny house league, with Portland showing how it’s done.
- Texas is another leader, boasting the fact that the town of Spur is the self-declared tiny house capital of the U.S. – well, officially “the nations’ first tiny house friendly town.”
In truth, it isn’t so much the states rather than towns and cities in the states that have changed things. So, for instance, if you’re looking for advice, you might find that New York City engineers or architects might have more experience than Chicago engineers or architects since the concept there is more closely linked to either homes on wheels or opportunities for homeless people. But it’s just as well to investigate the interest and experience of professionals wherever you are.
What Small Means
Small houses and tiny houses are not the same items. While they both share potential benefits, including energy efficiency, in reality, the tiny house movement isn’t mainstream and won’t attract large numbers of homeowners just yet. Small houses, on the other hand, are becoming increasingly more attractive to those on a budget as well as those who want to live an eco-friendly existence.
Now here’s another irony. While the City of Chicago doesn’t take a lead in terms of tiny homes, the city has taken the lead in terms of sustainability. In fact, by the year 2030, they aim for all new buildings to be operating without a carbon footprint.
Another irony is that none of this answers the question: How small is small?
For starters, the size of a so-called average U.S. home has grown exponentially in the past decade. For instance, official census figures show that between 1973 and 2010, the average size of a new single-family house in the U.S. grew from 1,660 to 2,392 square feet. In 1950 it was a mere 983 square feet, which is, today, considered SMALL!
At the same time, today “small” is bigger than it ever used to be. And unless you’re using the entire space it really does pay to downsize.
What Downsizing Means

In a nutshell, downsizing saves money, not just in terms of cost per square foot to build a home, but also in terms of running costs, particularly heating and cooling, because it is potentially substantially cheaper. Of course, you need to ensure that the systems installed are sustainable, with energy-efficient options like solar power specified from the start. Other initiatives include harvesting rainwater and using graywater for toilets and irrigation. But that is just a beginning as any company offering plumbing engineering services in Chicago, New York, Detroit, or any other city will tell you.
So, the best advice is to consult with professionals who can help you to ensure that when you downsize you exploit every possible avenue to ensure that it really does make sustainable sense.




