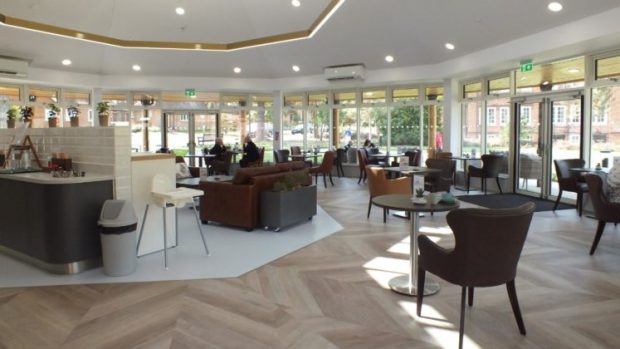The Ideal Design for Care Homes


Care homes and social care entities have been in the headlines recently, with many facing a significant staffing crisis in the wake of the Omicron coronavirus variant.
To date, more than 11,000 care home workers are off for Covid-19 and self-isolation reasons, with establishments looking to strike the balance between creating functional living environments that are also safe and secure.
Of course, the fundamental design and layout of care homes can also help to create a functional and ergonomic space. So, here’s a brief guide on how to apply three of the main design principles in a working care home:
1. Space
Space is one of the most important design elements in all interior projects, but particularly in the case of care homes.
Not only does this act as a base for the entire environment, for example, but it’s also important to create additional floor space for safe movement, access and the use of mobility aids.
With this in mind, you’ll have to rearrange and reimagine the interior space in your care home, with a clear focus on ergonomics and the precise needs of your residents. This can help to reduce your ambulance callouts over time, while creating the optimal level of empty space helps to minimise the number of trip and fall hazards.
The desire to maximise floor space should also inform your choice of care home furniture, which must be compact where possible but also capable of providing assisted living aid where required.
2. Light
There’s an intrinsic relationship between space and light, with the latter also key in care home establishments nationwide.
It’s unimportant whether this is natural or synthetic light, with the key being to provide reliable and consistent levels of illumination that can assist the ageing eye. This can be a delicate balance to strike, so space and light must work in unison to create a safe and navigable interior.
Energy consumption costs also represent a key consideration for care homes, so there’s a pressing need to maximise the use of natural light where possible. You can achieve this with the creative placement of doors and windows, while frameless designs can also enhance the appearance of natural light in some instances.
You’ll also need to focus on the deployment of artificial white light in functional rooms such as dining areas, while warm and inviting shades can be used in relaxing settings such as bedrooms.
3. Form
Form is an often overlooked design element, with this referring to the shape of a room and how its content impacts on the prevailing layout.
Fundamentally, anything that’s three-dimensional represents a form, from beds and chairs to tables and specialist iterations of assisted living furniture.
There are two primary categories of form (namely geometric vs. natural and open vs. closed), and striking the optimal balance between these types is crucial for your to successfully implement and cohesive and practical design.
In this respect, there’s a significant crossover between form and function in the interior design of care homes, with the use of wood-finish laminate flooring offering the perfect embodiment.
For example, this looks natural and contributes to a stylish interior, while it’s also extremely easy to clean and maintain over time.