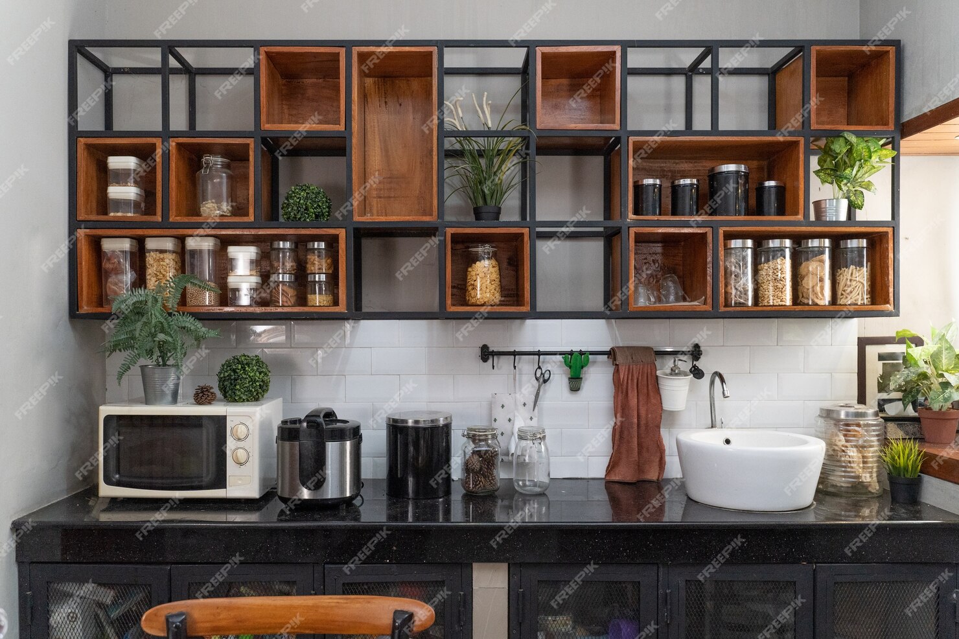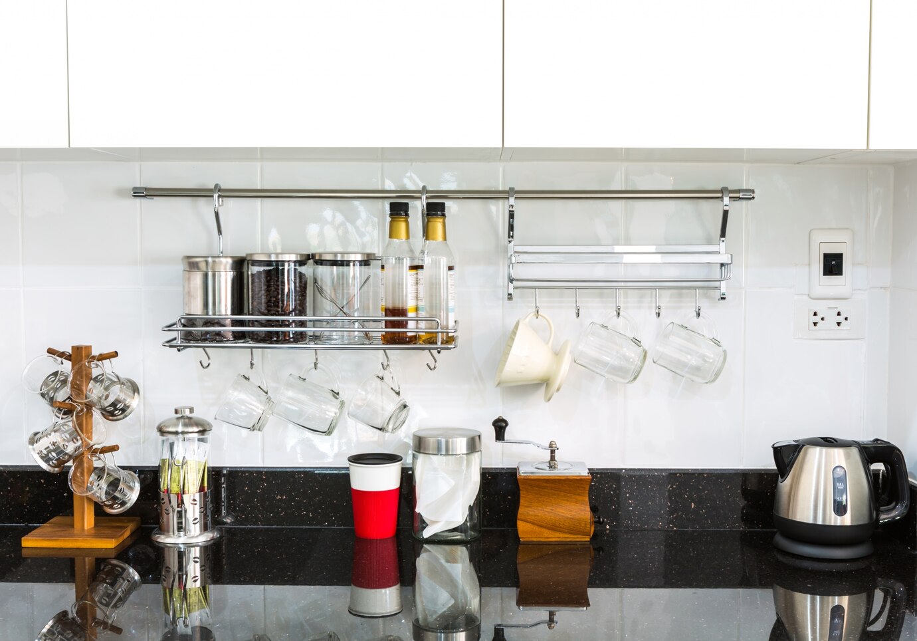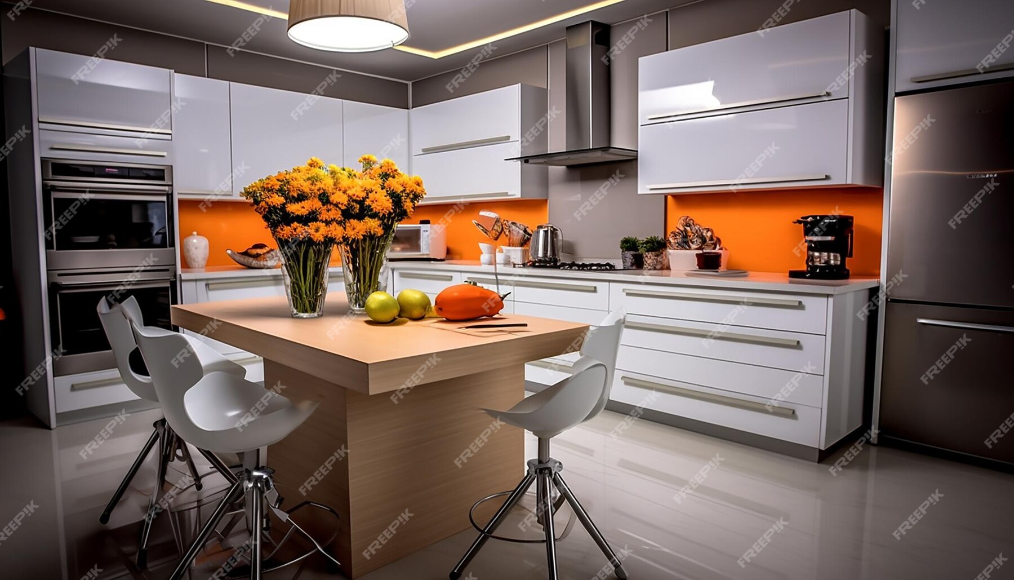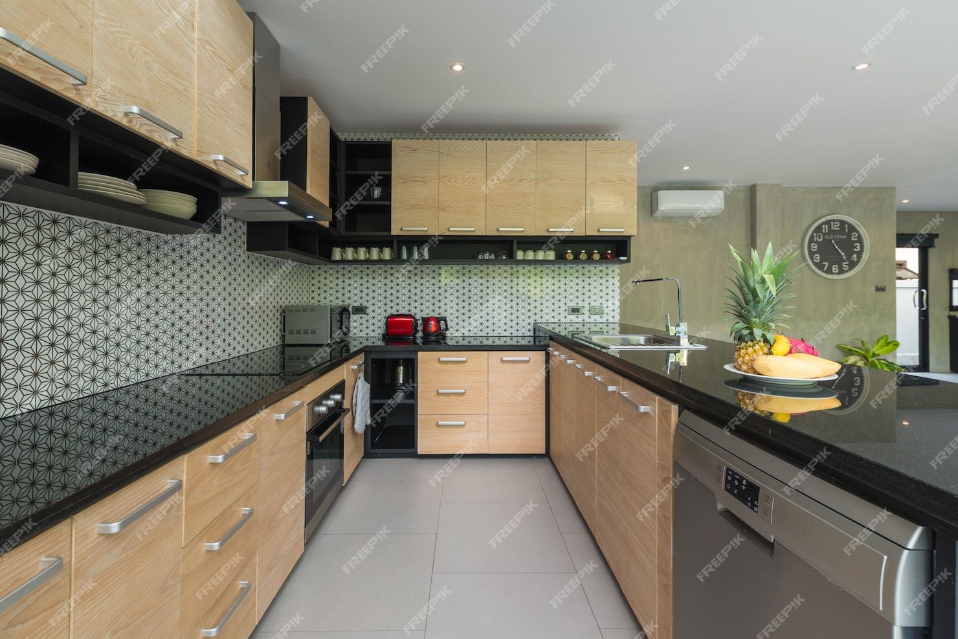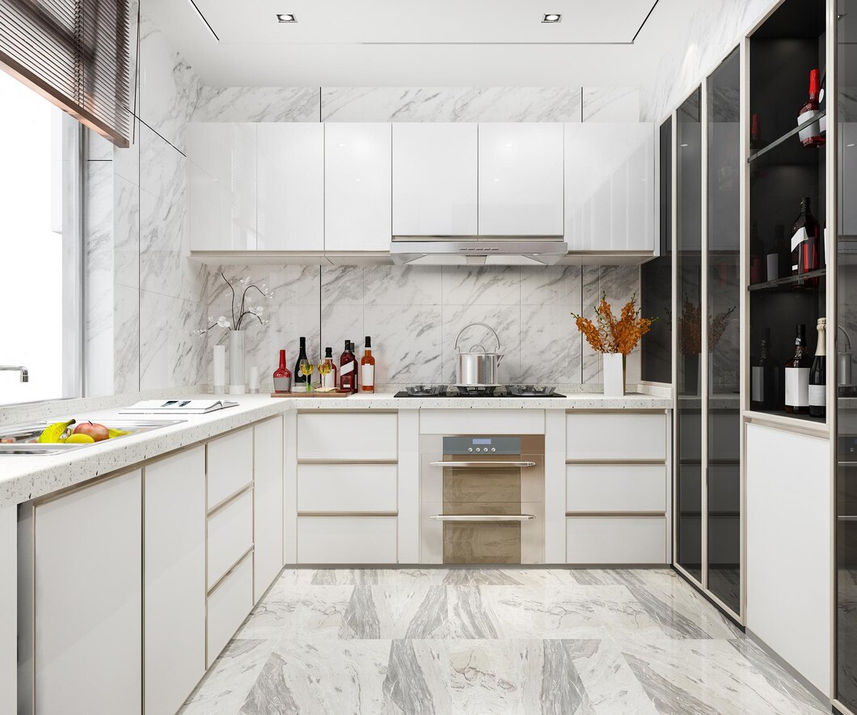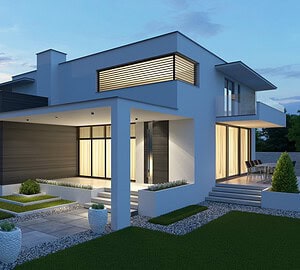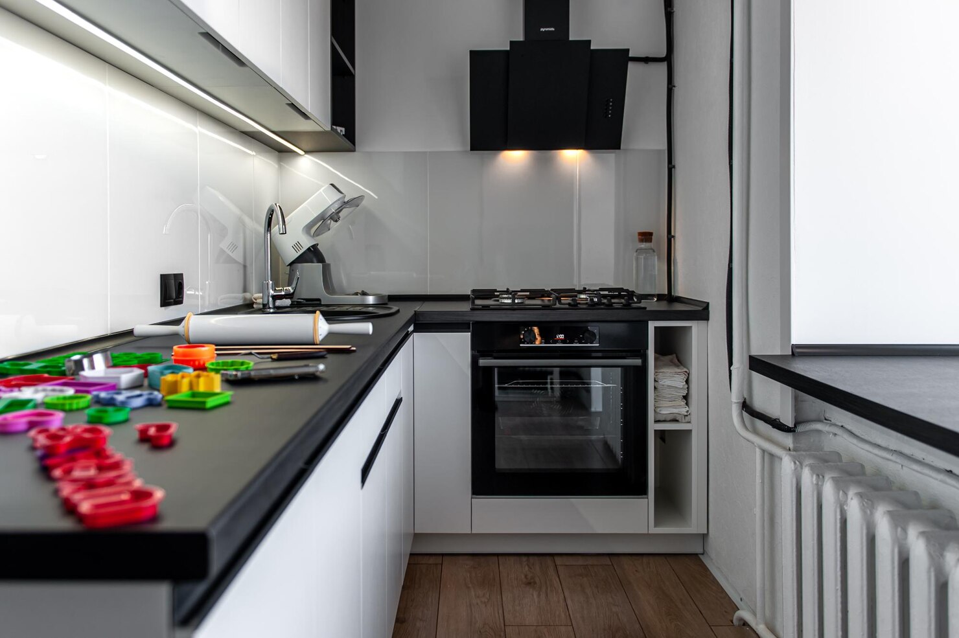
Did you know that the average kitchen in the U.S. measures around 161 square feet for single-story homes and 174 square feet for multi-story homes? If you’re faced with the challenge of a small kitchen space, this post is a must-read.
We’re about to walk you through the journey of small kitchen design, where creativity knows no bounds. In this space, we’ll explore innovative ideas, clever solutions, and expert tips to transform your compact kitchen into a stylish and functional haven.
Read on to explore the art of making a small kitchen not just work but thrive with a big style.
Maximizing Space
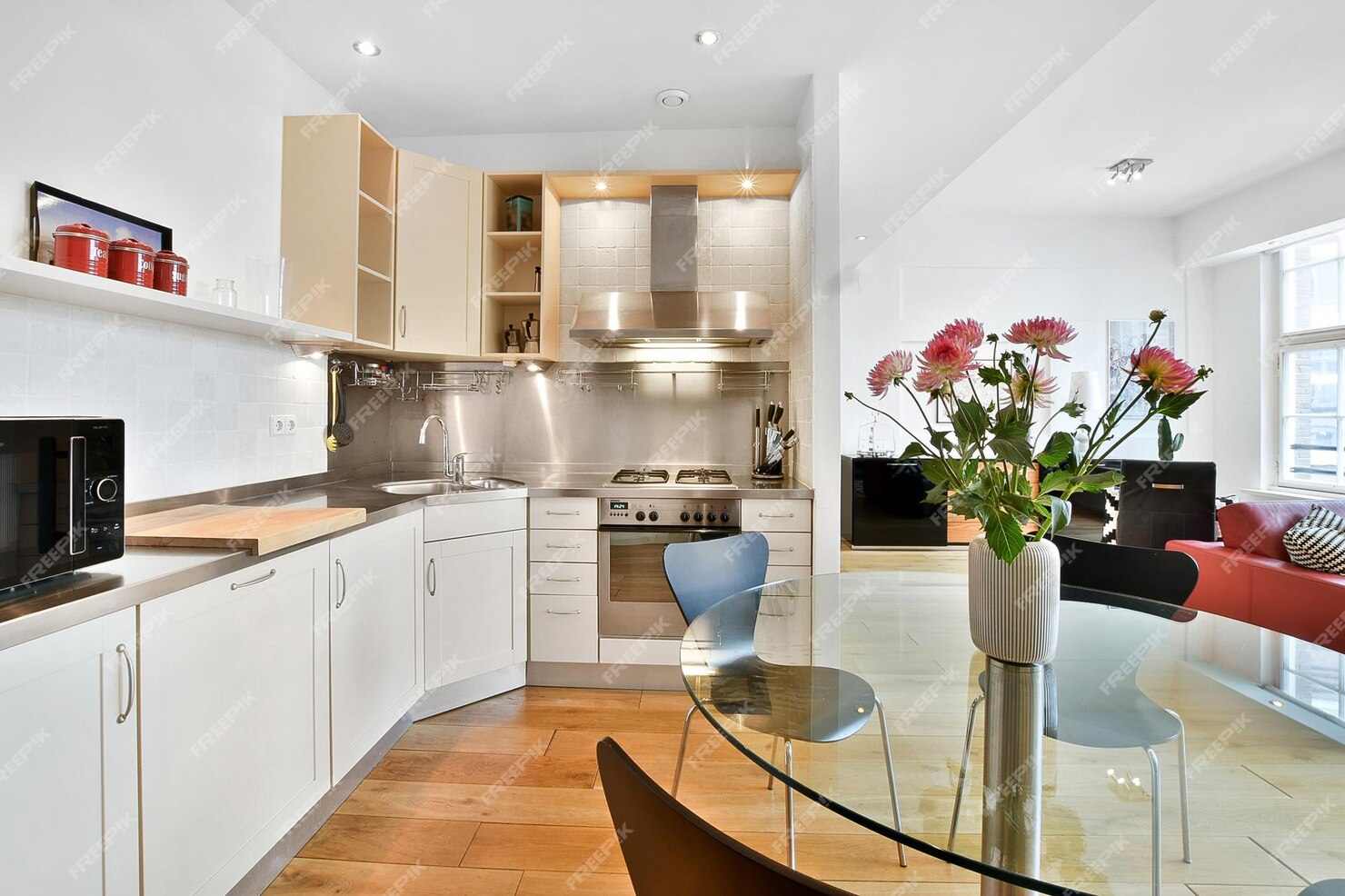
In small kitchens, every inch counts. The key is to optimize space without compromising on aesthetics. While it can be challenging to work in and maintain, you can make the most of the available space with thoughtful design and organization.
Here are three smart ways to utilize your kitchen space to its full potential without making it feel congested or compact:
Smart Storage Solutions
Small kitchens demand innovative, efficient storage solutions. Here are some smart ways to keep your kitchen clutter-free:
- Pull-Out Pantries: Install pull-out pantry shelves or cabinets to access items stored at the back without the hassle of reaching deep into a cabinet.
- Rolling Carts: A rolling cart with shelves can be your mobile storage solution. Use it as an extra workspace, coffee station, or even a bar cart when needed.
- Floating Shelves: Floating shelves can be both functional and decorative. Install them above countertops or near cooking areas to display dishes, glassware, or cookbooks, adding a touch of open-air elegance.
- Drawer Dividers: Use drawer dividers to organize utensils, cutlery, and kitchen gadgets. It’s amazing how much space you can save when everything has its designated spot.
- Magnetic Spice Racks: Use the vertical space inside cabinet doors by attaching magnetic spice racks. You can also install magnetic strips to the inside of cabinet doors to stick organizing spice jars, knives, or cooking utensils. This frees up precious shelf space and keeps your spices easily accessible.
- Overhead Pot Racks: Hang your pots and pans from a ceiling-mounted rack. This not only looks chic but also frees up cabinet space while putting your cookware on display.
- European Style Kitchen Cabinets: These cabinets typically feature sleek, clean lines and a frameless design that maximizes interior space utilization. Their efficient storage systems, such as pull-out trays and deep drawers, make it easy to access and store kitchen essentials, even in the tightest of spaces.
Utilizing Vertical Space
Verticality is your ally in the battle against kitchen clutter. Here are some efficient ways you can use vertical space in your kitchen and make the most of every space:
- Tall Pantries: Extend your reach to the ceiling with tall cabinets. These towering storage units can house infrequently used items or larger appliances, keeping your counters clear.
- Wall-Mounted Storage: Take advantage of wall space by installing hooks, racks, and shelving units. These vertical elements can store pots, pans, and utensils, making your kitchen a visual feast of culinary tools.
- Hanging Gardens: Vertical gardens are not just for the outdoors. Grow fresh herbs and even some small vegetables indoors by utilizing wall-mounted planters. These green accents add life and vibrancy to your kitchen while utilizing empty walls.
- Utilizing Cabinet Doors: Maximize cabinet doors with interior door racks or hooks, ideal for storing cutting boards, lids, or cleaning supplies. It’s a strategy that ensures your kitchen stays organized and efficient.
Multi-Functional Furniture
In compact kitchens, furniture must wear multiple hats—utility and aesthetics. To achieve this goal, you need to make clever furniture choices to make the most of the available space.
Here are some multi-functional furniture options that can upgrade your small kitchen in no time:
- Foldable Tables: Invest in a foldable dining table or one with drop leaves. This way, you can expand it when you have guests and tuck it away when you need more floor space.
- Nesting Tables: Nesting tables are versatile and can be used as coffee tables or even extra counter space when needed.
- Kitchen Carts: Your kitchen cart on wheels can be a mobile island, providing extra prep space and storage, and can easily be moved around as required.
- Convertible Sofas: Consider a convertible sofa if your kitchen has some extra room. It can serve as a seating area during the day and transform into a guest bed at night.
- Wall-Mounted Desks: If your kitchen doubles as a home office, a wall-mounted desk with storage can be a game-changer. Fold it down when it’s time to work and up when it’s time to cook.
Color and Lighting
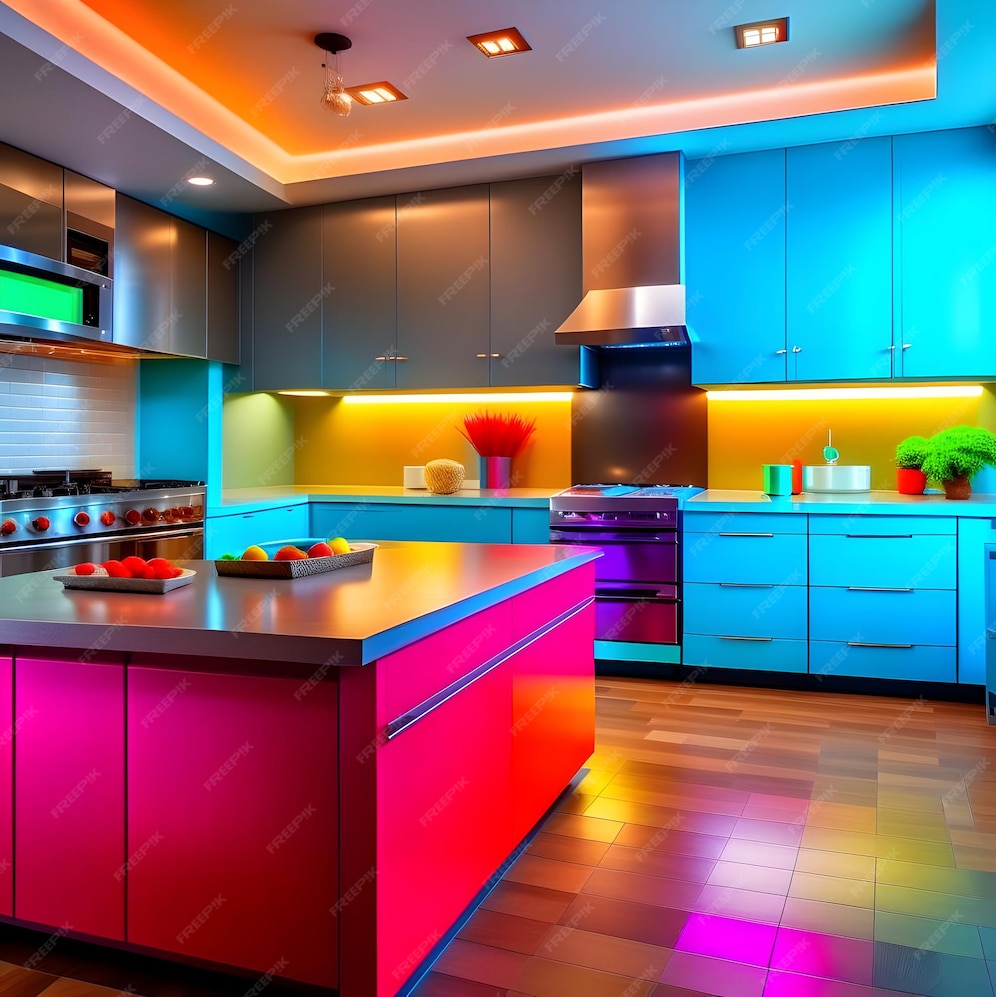
Designing a small kitchen with a big style is all about clever choices in color and lighting. With the right colors, natural light enhancements, and innovative lighting fixtures, you can create a functional and aesthetically pleasing space.
Here are some effective ways to ensure the right color and lighting choices for your small, cozy kitchen and make it seem more spacious:
Choosing the Right Colors
The color palette you choose for your small kitchen can significantly impact how spacious it feels. Selecting the appropriate color scheme, you can create the illusion of a larger, more inviting kitchen, even in the coziest of spaces.
Here are some tips for selecting the right colors for your compact kitchen:
- Embrace Light and Neutral Tones: Opt for soft shades of white, cream, or light gray for your walls and cabinets. These colors reflect light, creating a sense of openness and airiness in your kitchen.
- Add a Pop of Vibrant Color: While neutrals dominate, don’t be afraid to introduce a pop of vibrant color through accessories, such as colorful dishes, artwork, or a bold backsplash. This can inject personality and warmth into your kitchen without overwhelming the space.
- Use Reflective Surfaces: Incorporate reflective materials like glass tiles or stainless steel appliances to bounce light around the room. This adds a touch of glamor and amplifies the perception of space.
- Play with Patterns: Small kitchens can benefit from subtle, visually engaging patterns like geometric tiles or a mosaic backsplash. These patterns can create depth and distract from the kitchen’s size.
Enhancing Natural Light
Amplifying natural light in your small kitchen not only brightens the space but also makes it feel more expansive. With small efforts, you can make your small kitchen feel more inviting and visually spacious.
Here’s how to make the most of the available sunlight in your kitchen:
- Optimize Window Treatments: Choose lightweight or sheer curtains that allow maximum light penetration while maintaining privacy.
- Install Mirrors: Strategically place mirrors on cabinet doors or backsplashes to reflect natural light. Mirrors can also ignite a sense of depth and dimension in your compact kitchen.
- Remove Obstructions: Trim any overgrown foliage outside your kitchen windows that may obstruct natural light. The clearer the path for sunlight, the brighter your kitchen will be.
- Utilize Glass Elements: Glass countertops or a glass kitchen island can contribute to a light, airy ambiance. You can also opt for glass-fronted cabinet doors to let light pass through and showcase your dishes or glassware.
Innovative Lighting Fixtures
In addition to natural light, well-placed lighting fixtures are essential for a functional and stylish small kitchen.
Here are some innovative lighting ideas to consider for your compact kitchen:
- Under-Cabinet Lighting: Install LED strips or puck lights beneath your upper cabinets to illuminate countertops and create a warm, inviting glow.
- DIY Chandelier: This is one of the most creative DIY lighting ideas to elevate your small kitchen to the next level of sophistication and charm. Create your chandelier using wire baskets, twine, or driftwood. Attach pendant lights or candle holders to the structure for a unique focal point.
- Pendant Lights: Hang pendant lights above your kitchen island or dining area. These fixtures not only provide focused lighting but also serve as eye-catching design elements.
- Track Lighting: Track lighting systems allow you to direct light precisely where needed, making them ideal for small kitchens. They come in various styles to match your aesthetic.
Open Shelving and Minimalism
Open shelving is a design concept that has gained popularity in recent years, particularly in small kitchens. This approach involves replacing traditional upper cabinets with open shelves, creating an airy feel. The trend pairs seamlessly with minimalism, as it encourages you to display only the essentials and keep clutter at bay.
Let’s explore innovative design ideas for small kitchens, focusing on open shelving, minimalism, and effective decluttering strategies:
Benefits of Open Shelving
Open shelving in a kitchen or any other part of your home can offer several benefits, including but not limited to:
- Visual Spaciousness: One of the primary advantages of open shelving is that it visually expands your kitchen. Without the visual weight of closed cabinets, the space feels more open and less cramped.
- Easy Access: With everything in plain sight, you can quickly access your kitchen essentials. No more rummaging through dark cabinets to find that elusive spice jar.
- Display Opportunities: Open shelves provide a platform to showcase your favorite dishes, cookware, and decorative items. It’s a chance to infuse your personality into your kitchen’s design.
- Cost-Effective: Open shelving can be more budget-friendly than custom cabinetry. You can use simple brackets and wooden boards to create a phenomenal look without breaking the bank.
- Adaptability: You can easily change the look of your kitchen by rearranging items on open shelves or switching out decor pieces. It’s a flexible design choice that evolves with your tastes.
Embracing Minimalist Design
Less is More! Minimalism is a philosophy that advocates for simplicity and functionality in design. When applied to small kitchen spaces, it brings a sense of order and tranquility, making the area appear larger and more inviting.
Here are some key elements of minimalist kitchen design:
- Neutral Color Scheme: Start with a neutral color scheme for your kitchen walls and cabinets. Whites, grays, and soft earth tones create a serene atmosphere.
- Streamlined Cabinetry: Opt for sleek, handleless cabinet designs that create clean lines and reduce visual clutter.
- Quality Over Quantity: Invest in high-quality appliances and fixtures that serve their purpose efficiently. Fewer, well-chosen items can be more impactful than a multitude of gadgets.
- Hidden Storage: Embrace concealed storage solutions like pull-out pantry shelves and hidden drawers to keep kitchen essentials out of sight.
- Functional Layout: Prioritize functionality in your kitchen layout. Keep work zones compact and well-organized to make cooking and meal prep a breeze.
Decluttering Strategies
In a small kitchen, clutter can quickly overwhelm the space. Effective decluttering is the key to maintaining a harmonious and stylish kitchen environment.
Here are some practical decluttering tips to help you declutter your kitchen with ease:
- Categorize and Prioritize: Divide your kitchen items into categories (cookware, utensils, pantry items) and prioritize what you use most frequently. Items you rarely use can be stored elsewhere.
- Vertical Storage: Maximize vertical space with hooks, pegs, and wall-mounted organizers for pots, pans, and utensils. This technique frees up valuable counter and cabinet space.
- Regular Maintenance: Make decluttering a habit by setting aside time to review your kitchen’s organization periodically. Donate or discard items you no longer need.
- Mindful Shopping: Before purchasing new kitchen items, think about whether they genuinely enhance your cooking experience. Avoid impulse buys that can contribute to clutter.
Compact Appliances
When outfitting a small kitchen with a big style, the devil is in the details, including the choice of appliances. In a compact space, every inch counts, and that’s where compact appliances shine. These scaled-down wonders are designed to fit seamlessly into smaller kitchens without compromising functionality.
Here is how you can avoid obstructing the view in your compact cooking haven with smart and compact kitchen appliances:
Downsizing Appliances
Downsizing appliances doesn’t mean sacrificing performance. Modern technology has allowed manufacturers to create smaller versions of traditional kitchen gadgets that still pack a punch. For instance, consider a compact oven with a convection feature, which not only bakes and roasts with precision but also saves valuable counter space.
Here are some popular downsizing kitchen appliances that take up less space and function more efficiently:
- Single-Serve Coffee Makers: Instead of a large coffee machine, opt for a single-serve coffee maker like a Keurig to save space.
- Toaster Ovens: Replace a full-size oven with a toaster oven, which can perform many of the same cooking tasks.
- Induction Cooktops: These portable cooktops are smaller and more energy-efficient than traditional stoves.
- Self-Cleaning Juicers: If you’re a fan of pulp-free juice, consider investing in an easily cleanable slow juicer. Not only are they quieter and more compact than centrifugal juicers, but they’re also versatile, and suitable for fruits, vegetables, and leafy greens.
- Handheld Mixers: Hand mixers take up less storage space than stand mixers and are suitable for many baking tasks.
Space-Saving Kitchen Gadgets
In a small kitchen, every gadget must earn its place. Look for multipurpose tools and gadgets that can perform several functions. For example, a mandoline slicer not only cuts vegetables with precision but can also julienne and grate, reducing the need for additional equipment.
Here are some space-saving gadgets you should install to make the most of tight spaces and maximize every inch of your kitchen:
- Collapsible Kitchen Tools: Items like collapsible measuring cups, colanders, and silicone mixing bowls can be easily stored in small spaces.
- Magnetic Knife Strips: Mounting knives on a magnetic strip frees up counter space and keeps your knives organized.
- Stackable Cookware: Pots and pans that nest or stack together save space in cabinets.
- Wall-Mounted Pot Racks: These racks hang on the wall to store pots and pans, freeing up cabinet space.
Creative Layouts
When working with a compact kitchen, the layout is key to maximizing your space. From compact appliances and downsized gadgets to creative layouts, there are numerous ways to transform your compact kitchen into a functional and stylish culinary haven. All you need is to embrace the challenge, and you’ll discover that size is no obstacle to exceptional design and functionality.
Here are a few creative layout ideas to consider, showcasing the art of making the most out of less:
Galley Kitchens
A galley kitchen features parallel countertops and workspaces, making it an efficient choice for small spaces. It’s a smart arrangement that features minimalism without compromising style.
Here are three ways you can incorporate a galley kitchen layout to encourage a linear flow of work, from prep to cooking to cleanup:
- Maximizing Space: To optimize every inch of your galley kitchen, consider utilizing vertical storage solutions such as floating shelves or tall cabinets. These storage units not only enhance storage capacity but also draw the eyes upwards, creating a sense of height.
- The Power of Reflective Surfaces: Mirrored backsplashes or glossy cabinetry work wonders in a galley kitchen. They bounce light around, infusing an illusion of spaciousness into the confined area.
- Monochromatic Magic: Opt for a monochromatic color scheme to create a seamless, uncluttered look. This design trick minimizes visual disruptions, making your kitchen appear more open.
L-Shaped and U-Shaped Designs
L-shaped and U-shaped layouts maximize corner spaces. The L-shaped design offers an open feel while providing ample counter and cabinet space. U-shaped layouts surround you with a workspace, and a peninsula can be added to create a casual dining area.
Here is how you can celebrate these creative layouts to optimize corner spaces and enable a balanced blend of functionality and style:
- The L-Shaped Charm: In an L-shaped design, one leg of the “L” can serve as a dedicated workspace, while the other functions as a dining or socializing area. This division allows for multitasking without overcrowding.
- Utilizing Corners: These layouts excel at corner utilization. Corner cabinets with pull-out racks or Lazy Susans can transform dead spaces into storage havens.
- Peninsula Paradise: In a U-shaped design, consider adding a peninsula that can serve as a breakfast bar or additional prep space. It’s a versatile extension that fosters interaction while optimizing your kitchen’s footprint.
Island Alternatives
If space is at a premium, consider a mobile kitchen cart or a rolling island. These versatile pieces can be moved as needed, providing additional prep and storage space. Some even come with drop-leaf extensions, allowing you to expand your workspace when required.
Here are some smart alternatives to a full-fledged island that you can easily accommodate in your small kitchen:
- Rolling Carts: A rolling kitchen cart can serve as a mobile prep station, offering flexibility and convenience. It can be easily tucked away to free up space when not in use.
- Fold-Down Tables: A fold-down table mounted on the wall can be a game-changer for kitchens with limited dining space. It provides a cozy spot for meals that can be effortlessly stowed away when not needed.
- Floating Countertops: Extend your countertop by installing a floating shelf beneath it. This additional surface can house bar stools for casual dining or act as a makeshift workspace.
Personalized Touches
When dealing with a petite kitchen, personalization becomes paramount. This is where you can truly let your personality shine through. It’s like a design playground where you can unleash your creativity. You can create your personalized culinary heaven by investing in custom cabinetry, unique backsplash, and hardware and accessories.
Here are some personalized touches that can make all the difference:
Custom Cabinetry
Custom cabinetry is a game-changer for small kitchens. It allows you to maximize every inch of available space, ensuring that no nook or cranny goes to waste.
To start, embrace the following creative cabinetry ideas in your compact kitchen:
- Smart Storage Solutions: Embrace the uniqueness of your kitchen by designing cabinets that fit your specific needs. Think about pull-out pantry shelves, vertical dividers for baking sheets, or pull-out spice racks tucked neatly beside your stove. These custom additions ensure everything has its place, leaving your countertops clutter-free.
- Hidden Appliances: Integrated appliances save space and provide a sleek and seamless look to your kitchen. A custom panel can be designed to match your cabinetry, concealing your dishwasher, refrigerator, and even your microwave. This design choice adds an element of surprise when guests discover the hidden gems of your kitchen.
- Open Shelving with a Twist: While open shelving is a trend that’s gained popularity, consider adding a unique twist to it. Opt for floating shelves made from reclaimed wood or metal piping for an industrial vibe. Showcase your favorite cookbooks, decorative dishes, or personalized kitchenware to infuse your personality into the space.
Unique Backsplash Ideas
The backsplash in your small kitchen can be a canvas for creativity. It’s a relatively small area, making it the perfect spot to add a pop of personality.
Here are some unique backsplash ideas that you can use to uplift your kitchen:
- Hand-Painted Tiles: Artisanal hand-painted tiles can transform your kitchen into a work of art. Whether you opt for intricate patterns, nature-inspired motifs, or vibrant colors, these tiles can become a focal point that reflects your style and taste.
- Mirrored Magic: Mirrored backsplashes not only create the illusion of a larger space but also add a touch of glamor. They bounce light around the room, making it more open and airy. Personalize your kitchen by selecting antique or smoked mirrors for a vintage or moody ambiance.
- Chalkboard Charm: Chalkboard paint as a backsplash is both functional and fun. It’s a unique way to jot down grocery lists, recipes, or inspirational quotes. Plus, it can be easily personalized with your own chalk art or doodles.
Stylish Hardware and Accessories
The small details often make a significant impact on any kitchen design. When it comes to stylish hardware and accessories, here are some ideas to consider:
- Mixed Metals: Don’t be afraid to mix and match metals for a trendy and eclectic look. Combine brushed brass cabinet pulls with matte black faucets and stainless steel appliances. This layered approach adds depth and character to your kitchen.
- Statement Lighting: Lighting fixtures are not just functional but also an opportunity to express your style. Consider a unique pendant light over the kitchen island or a set of vintage-inspired sconces along the walls. These fixtures not only illuminate the space but also serve as eye-catching decor.
- Personalized Art and Decor: Infuse your personality into your kitchen by adding personalized art or decor items. Hang a gallery wall of family photos, display a collection of vintage teacups, or showcase your passion for culinary arts with framed recipe cards. These small touches make the space uniquely yours.
Flooring and Ceilings
When it comes to small kitchen design, flooring, and ceiling choices can make all the difference. Whether you opt for the timeless elegance of hardwood, the versatility of tiles, or the industrial chic of polished concrete, your flooring can set the tone for your space. Likewise, with ceiling design, white ceilings, tray ceilings, exposed beams, or mirrored surfaces can alter your kitchen’s perception of height and space.
Let’s explore how you can elevate these two elements to significantly impact the overall perception of the size and style of your compact kitchen:
Flooring Options for Small Kitchens
For flooring in compact kitchens, you can opt for materials like hardwood, laminate, or tile with a continuous pattern. These choices provide a seamless look that elongates the space. If you crave warmth underfoot, opt for radiant heating beneath your flooring, eliminating the need for bulky radiators or vents.
Here are some innovative approaches to flooring designs that will leave your small kitchen feeling more spacious and stylish:
- Hardwood Elegance: Consider adorning your petite kitchen with the timeless charm of hardwood flooring. Its warm tones and natural texture bring an air of sophistication to even the coziest spaces. Opt for narrow planks to expand the floor area visually, and the intricate grain patterns add a touch of luxury underfoot.
- Glamorous Tiles: When square footage is premium, tiles become your design canvas. Porcelain or ceramic tiles in large format can create an illusion of space. Experiment with unique patterns or oversized geometric designs to infuse your kitchen with personality.
- Luxurious Vinyl: Modern luxury vinyl planks and tiles can convincingly mimic the appearance of hardwood or stone. With a plethora of textures and finishes, you can opt for a look that complements your kitchen’s overall aesthetic.
- Sleek Concrete: Industrial chic has found its way into small kitchen design. Polished concrete floors exude contemporary elegance and durability. Their reflective surface helps create the illusion of a more expansive space, and they’re a breeze to clean.
Ceiling Design for Height Perception
To create an illusion of height in your small kitchen, ceiling design plays a pivotal role. You can opt for a glossy ceiling paint finish that reflects light and opens up the space visually. Installing recessed lighting or pendant fixtures can draw the eye upward, further accentuating the feeling of vertical space.
Here are some creative ceiling design ideas to give your small kitchen a big, spacious, and stylish makeover:
- White Elegance: One of the simplest ways to make a small kitchen appear larger is to paint the ceiling white. This classic design choice opens up the room, making it feel more airy and expansive.
- Tray Ceilings: Tray ceilings are an excellent option for those seeking a touch of architectural flair. These multi-tiered ceilings add depth and dimension to your kitchen while drawing the eye upward.
- Exposed Beams: Embrace rustic charm with exposed ceiling beams. These wooden accents create a sense of coziness and character while emphasizing the room’s height. Pair them with a light ceiling color to maintain a feeling of spaciousness.
- Mirrored Magic: Mirrored ceilings, though unconventional, are an avant-garde choice that can make a significant impact. They reflect the kitchen’s contents, creating the illusion of infinite space. Consider this option for a dash of glamor and a visually striking effect.
Related Questions
What is the simplest and most economical kitchen layout arrangement?
When it comes to simplicity and cost-effectiveness, the galley kitchen layout shines. This design features parallel countertops and a central corridor, making it efficient for cooking and cleaning. With everything within arm’s reach, it minimizes wasted steps and maximizes functionality. It’s an ideal choice for small spaces and budget-conscious remodels.
How do you break up a long, narrow kitchen?
Long and narrow kitchens can be a design challenge, but they offer unique opportunities. To break up the space visually, consider combining color and materials. Use a different color palette or flooring in the narrower section of the kitchen to create distinct zones. Additionally, installing a central island or a dining nook can provide a natural divider while adding functionality.
Can I fit an island in a 12×12 kitchen?
In a 12×12 kitchen, adding an island is indeed possible, but it requires thoughtful planning. Opt for a slimline or custom-designed island that doesn’t overwhelm the space. Ensure there’s enough clearance on all sides (ideally at least 36 inches) to allow for easy movement. This island can serve as an additional workspace, storage, or even a breakfast bar, enhancing both aesthetics and functionality.
What is the most expensive part of a kitchen remodel?
The costliest aspect of a kitchen remodel often lies in cabinetry and countertops. Custom cabinetry, high-quality materials, and intricate designs can significantly impact your budget. Countertops made from granite, marble, or quartz can also be expensive. To manage costs, consider semi-custom or stock cabinetry options and explore cost-effective countertop alternatives.
How do you fill dead space in a kitchen?
Dead space in a kitchen can be transformed into valuable storage or functional areas. Consider installing pull-out pantry shelves or vertical dividers to maximize cabinet space. Utilize corner cabinets with Lazy Susans or pull-out trays. Incorporating open shelving can also turn dead wall space into a display area for decorative items or everyday essentials.
How do you live minimally in the kitchen?
Embracing minimalism in the kitchen is about decluttering and optimizing space. Start by assessing your kitchen items and keeping only what you truly need and use regularly. Invest in multi-functional appliances and storage solutions. Moreover, conceal small appliances behind cabinet doors to maintain a clean and streamlined look. The key is to create a serene, clutter-free environment that enhances both aesthetics and functionality.
Conclusion
When it comes to designing your compact kitchen, creativity truly knows no bounds. This blog post explored several inventive ideas, from multipurpose furniture to vertical gardens and hidden storage solutions.
The key takeaway here is that limited square footage doesn’t mean sacrificing style or functionality. You can transform even the tiniest nook into a chic and practical oasis with a little imagination and a dash of resourcefulness.
So, whether living in a cozy apartment or working in a compact office space, embrace these creative design concepts to make the most of your area. Happy designing!

