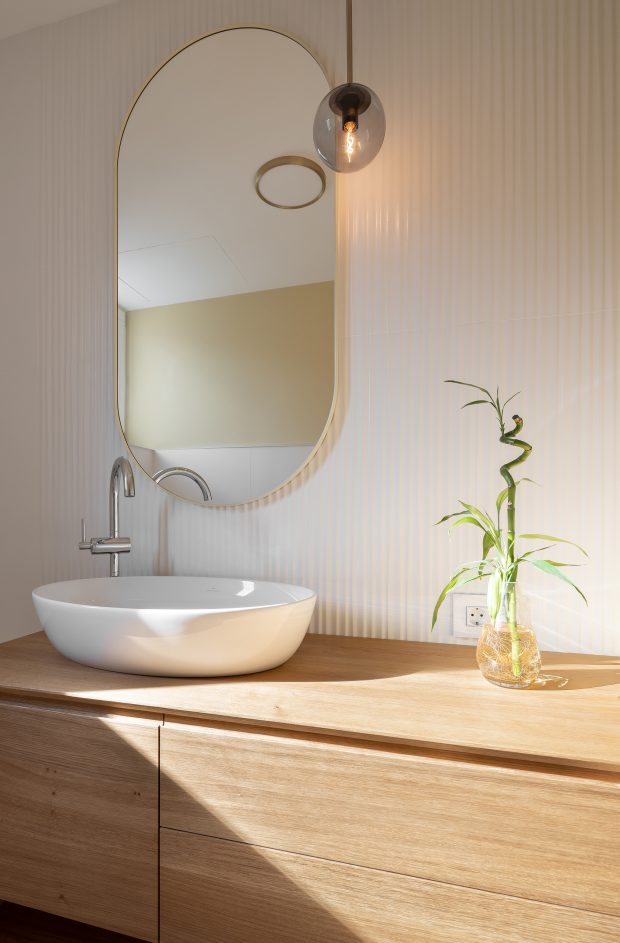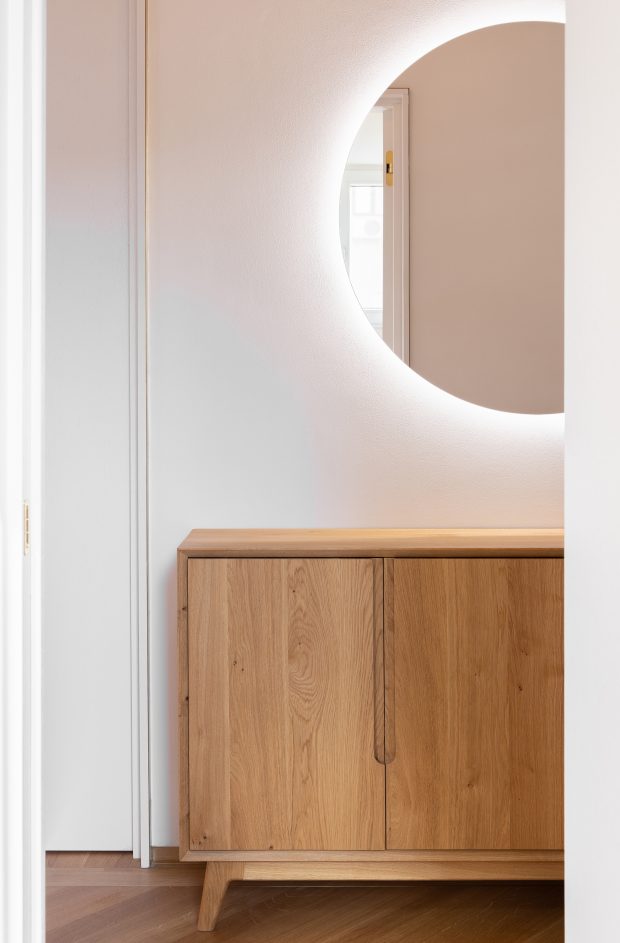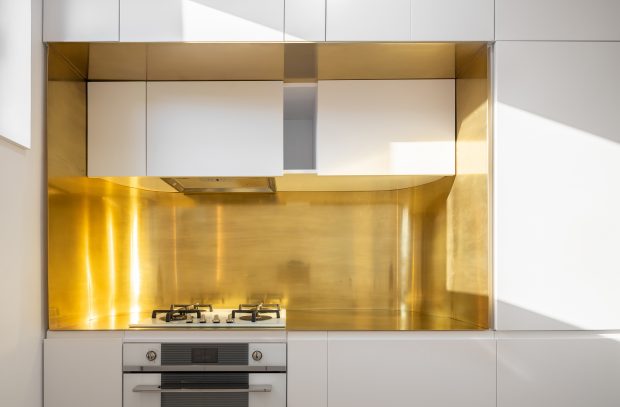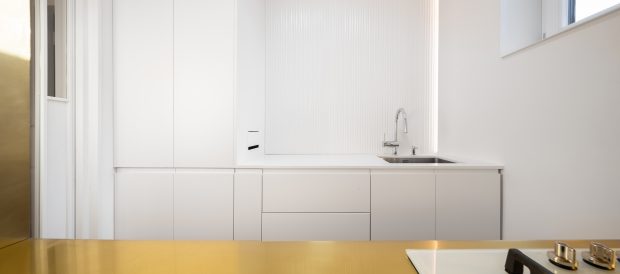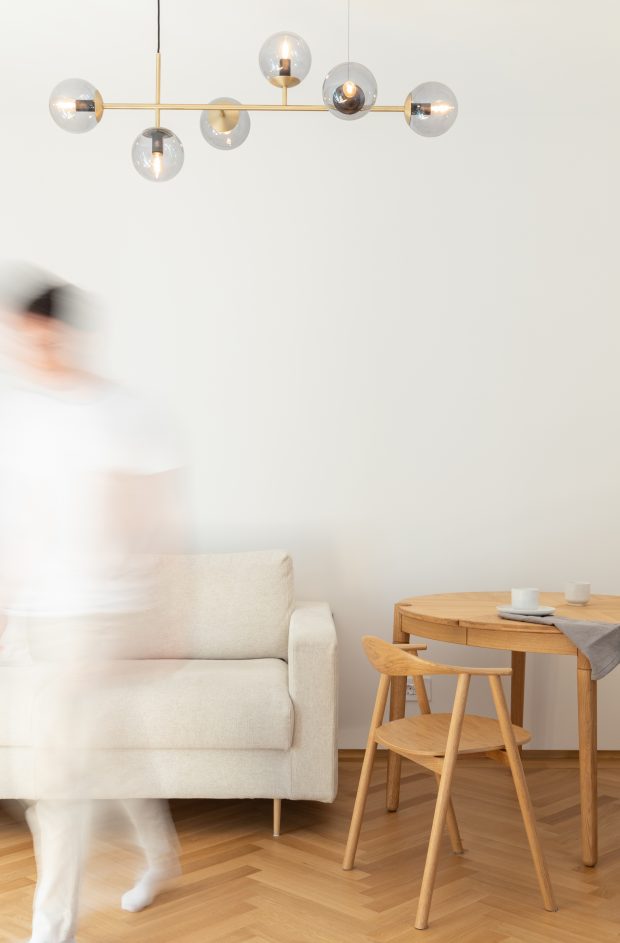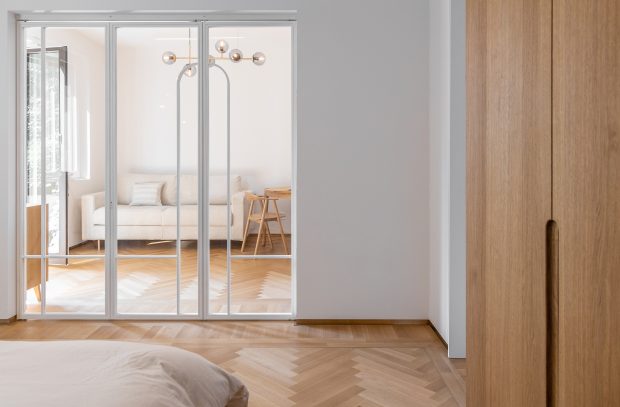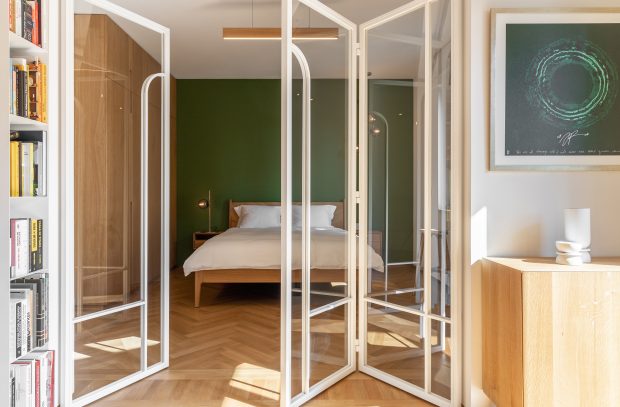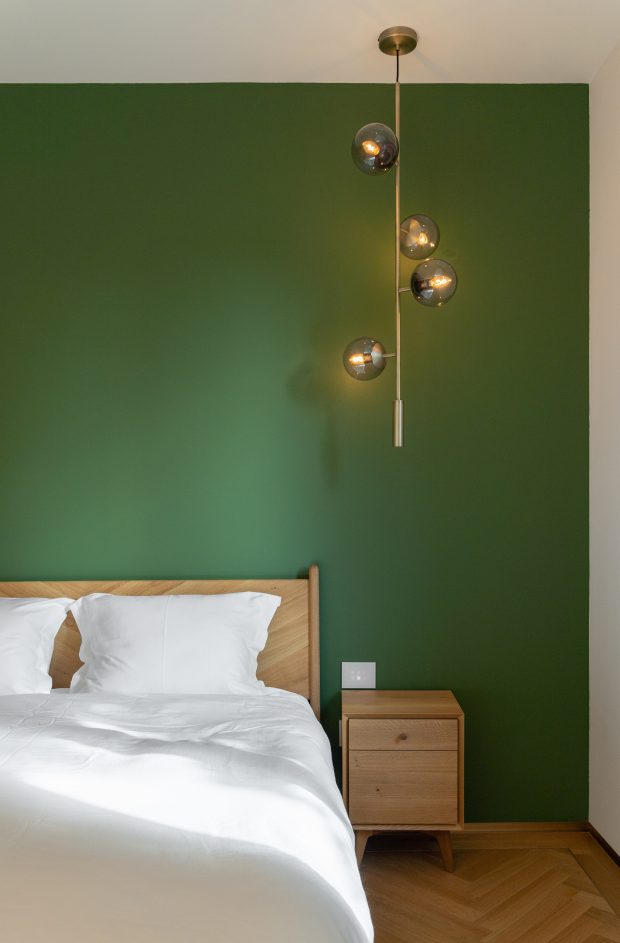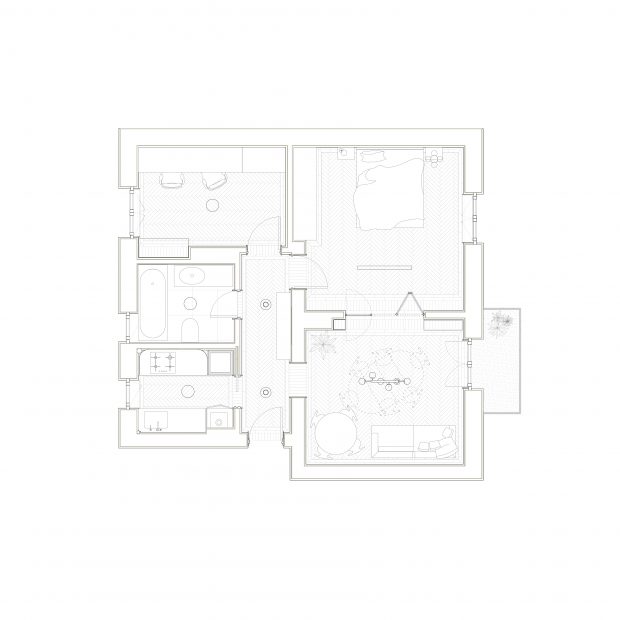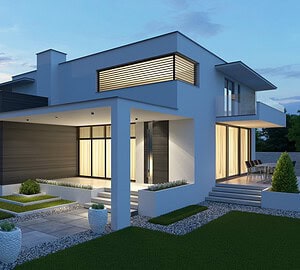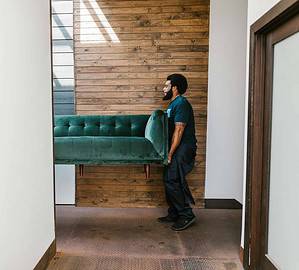Remodeling projects are just as challenging as the construction of a new building.
There are several ideas to remodel your old and dusty apartment, but selecting one that fits best can be a brain-grinding task. The interior design should align with your space; otherwise, it’ll look clumsy and cluttered.
In the following sections, you will discover how a post-war interior apartment was transformed into a smart and modern home yet maintaining its aesthetic look by the team at sculpta arhitectura.
So, continue reading.
The Process Of Transformation
1.The Existing Structure And Client Requirements
The selected area for the project used to be a posh residential area, which was primarily defined by the cultural and aesthetic visions of the elites of the mid-twentieth century. When the architects discovered the site, it was mostly covered with dust, but most of it remained untouched, including the non-yellowed walls and solid wood flooring.
So, the clients wanted the architects to transform the historic apartment into a modern and smart home while preserving and enhancing the value and aesthetic vibe of the place.
2.What Has Been Done?
To remodel the 52-square meter apartment into something more serene, removing unnecessary materials, textures, and colors was essential. This helped the natural materials like brass, wood, and white walls to become the highlight of the space without cluttering it.
Today, it boasts a minimalist design with white doors, white walls, and a wooden floor. However, if you take a closer look, the floor seems to be in a specific stereotomy, which perfectly aligns with the room design. The brass cornice inlays follow the furniture line, while the parquet boards move guide towards the passages.
If you’re a designer, you know that specific details deliver a unique look to the space. And in juxtaposition to the brass plinth on top of the wall, the horizontal plane of the apartment appears to be moving freely, even defying the point where the wall meets the floor. And the plinth renders the perfect “negative space,” giving the illusion of supporting the total weight of the walls.
Likewise, a continuous perimeter path is formed by reflections of the light hitting the plinth.
Moreover, the doors are devoid of sills, but still manage to stand tall, thereby representing the height of the space. A small brass band replaces the sills, which meets the brass plinth on the ends. At the same time, a perimetral sill has bordered the white wooden windows on the outside to replace a frame.
And a harmonic metallic door, with the lines representing a “gate”, has been kept for preserving the relationship between the bedroom and living room. This is in accordance with the interior styles of the time.
Furthermore, the brass elements positioned against the white background (in front of the kitchen) brings in some much-needed depth to an otherwise small space.
3.Use Of Technology
As requested by the clients, the home is integrated with smart-home technology, which allows the thermostats, lights, heating system, roller shutters, and cooling system to be operated remotely. Hence, the user can control them with a single press of a button.
4.Complementing Furniture With Decor
The furniture for each space is sculpted with solid oak, which aligns with the timeless interior decor. Plus, the round motifs and sculptural lights create a sense of balance, keeping everything from becoming too overbearing.
The oak wood bed is further highlighted by a tall luminaire placed on the bedside table on the left. Its filiform and high legs contrast make it stand out from the heavy-looking table.
Final Thoughts
The architects have done a magnificent job in amalgamating a modern smart home with a timeless look of a postwar period. All the elements support and communicate well with each other, and the viewer can focus on different elements to “create” the desired balance.

