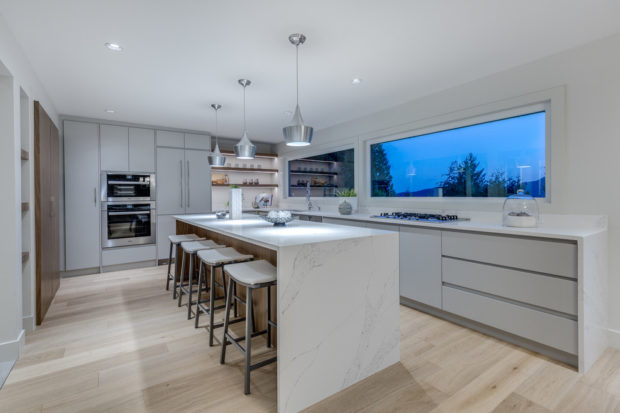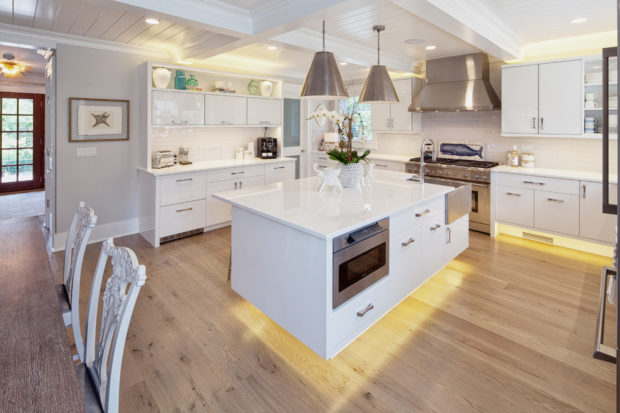8 Kitchen Island Mistakes to Avoid
Kitchen islands are everywhere you look. From traditional farmhouse kitchens to sleek contemporary cooking spaces, it seems that no kitchen design is complete without an island. The advantages in terms of extra worktop space, additional storage space and, of course, great looks are obvious. But do islands work for all kitchens?
I spoke to Halcyon Kitchens, who have been designing and creating beautiful kitchens since 1981, to find out the main problems to avoid when you’re designing a kitchen with an island.
-
No clear purpose
A kitchen island can have 5 functions: storage, preparation, cooking, serving, washing up. Choosing which one(s) your island will fulfil has a major impact on its size and dimensions, particularly if you’re thinking of incorporating appliances.
A wide island may be able to incorporate several kitchen stations – say a hob and a sink. However, don’t forget that a hob will need a cooker hood above which may disturb the aesthetic. A sink should have a dishwasher underneath, for sheer practicality, as well as a kitchen bin and recycling containers.


-
Obstructing the working triangle
The kitchen triangle of sink, cooker and fridge is a tried and tested kitchen design principle that optimises efficient workflow in the kitchen area. Obviously, this won’t work if the space is blocked by a kitchen island.
Before you decide on an island, consider the space available and how you will use it. How easy is it to get to the fridge from the cooker? Is the sink easily accessible? Depending on the layout of your kitchen and adjoining spaces, an island may not be the right solution.


-
It’s too big
Are you getting carried away with the idea of a kitchen island? There is such a thing as too big. A vast island can make even a large kitchen feel claustrophobic. After all, you want the island to shine as the stand-out feature, not be the obstacle in the room. As a rule of thumb, allow a minimum of 1 – 1.20 metres clearance all round.
If you have a U-shaped kitchen, make sure the opening is more than 3 metres wide so that the island won’t make the space feel too cramped. If you have a narrow kitchen (less than 4 metres wide), adding an island won’t make sense at all.
-
It’s too small
A kitchen island should be large enough to be useful. I would recommend a length of at least 1 metre, otherwise a mobile butcher’s block or a small prep table may more practical.
Typically, kitchen islands are 1.20 metres deep but can be considerably deeper. The minimum depth accommodate 2 sets of base units back to back, or an appliance, or provide plenty of overhang for a breakfast bar.
-
Too many breakfast seats
Having a breakfast part as part of your island is a popular option. But don’t underestimate the amount of space needed for each person sitting at the breakfast bar. Measure the space available and allow at least 60cm width per person.
If you have less space, sitting together to have breakfast won’t be a pleasurable experience as everyone’s elbows will be in the way.
-
Insufficient lighting
Whether you want to use your kitchen island for food preparation, cooking or washing up, proper lighting is key. Chopping veg or stir frying in the half light is not only likely to damage your eyesight over time, it can be downright dangerous.
Choose good, practical and good looking lighting solutions that will enhance both the functionality and the look of your island. Use dimmer switches so you can transition from ‘cooking’ to ‘dining’ light without much ado.
-
No power or plumbing
It should go without saying that if you are incorporating a microwave, stove or other kitchen appliance into your kitchen island, you need to think about how to get electricity to the island. What’s more, if you’re using it as a prep station, a few extra power points for plugging in a food processor, a blender and so on would come in extremely handy. Power sockets are like friends – you can never have enough.
Plumbing is only a non-negotiable if your island will feature a sink and/or dishwasher.
-
Functionality but no design
Last but by no means least, a kitchen island is a major feature that should have a wow factor. Whether you want the design to integrate seamlessly into the rest of the kitchen or stand out, it’s important to get a kitchen designer’s eye on it to make sure the size and proportions are just right.
You can liven up the design by adding a pop of colour, perhaps have a contrasting worktop or cabinet colour. Add interest with accessories – from funky bar stools to designer cooker hoods. That way you’ll get the results you’re after and years of pleasure in the kitchen.