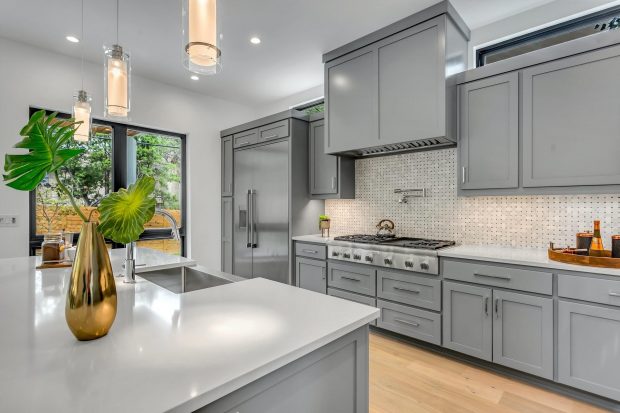4 Ways to Build a Safe Kitchen


The kitchen is arguably the most important room in any house. It’s where the action is during big family occasions like Thanksgiving or Christmas. Even smaller moments like birthdays or anniversaries rely on the charm of a kitchen. Everyone wants to be involved in a special moment where food is key.
But the kitchen layout also needs to be safe and convenient for things like the morning rush. Therefore, when you’re thinking about tackling a kitchen remodel or renovation, you have to acknowledge that designing and building a safe kitchen is not just a straightforward task.
Planning and preparation will be necessary for the creation of an enjoyable, practical and safe space the whole family can enjoy for decades.
So, if you’re wondering where to begin, here are 4 ways to build a safe kitchen.
Create Safe Gas Connections
If you want a kitchen that incorporates natural gas for the oven and cooktop, creating safe gas connections is of the utmost importance. You also want to design the layout in a way that will minimise copper pipe expenses.
In terms of the actual gas connection, it’s often best to employ the services of a fully licensed gas fitter or gas plumber. This is due to the risks posed by a gas leak from improper installation. However, if you do have the experience and opt to perform any work by yourself, you must have air tight copper connections.
Meanwhile, the location of a gas fixture should be closest to the gas mains when possible. Designing a kitchen where the oven sits at the end of an island bench in the middle of a room is not practical. The oven should be located along a wall and close enough to any existing gas pipework or mains supply. This reduces the expenses involved with copper pipes.
And if you are concerned at all about working with gas and potentially harmful substances, contact a licensed professional who will make sure there are no gas leaks.
Follow Plumbing Regulations
Your home’s plumbing is going to be dictated by local state and federal regulations throughout the United States. Resources like the National Standard Plumbing Code will be your best friend for anything from pipe sizing through to the need for a backflow preventer in water supply lines.
There should be no shortcuts when it comes to building a safe kitchen with plumbing that’s up to code. You don’t want dirty water to re-enter a dishwasher, for example, or have a wet area that could compromise electrical safety.
Constructing your own water supply lines and plumbing pipework is an achievable DIY task. Just be sure to research codes thoroughly before any work commences.
Plan for Proper Ventilation
Indoor air quality is often overlooked in the kitchen. A small amount of harmful chemicals and contaminants are released into the air whenever you use a cooktop or oven. Typically they are of no concern, but only if you avoid kitchen layout and ventilation problems.
For example, you should use the range hood every time you cook so any carbon monoxide produced by the gas stove is removed promptly. A kitchen exhaust fan, or range hood, must also vent through to the outdoors. Avoid recirculating hoods because of this.
It’s also important to plan a kitchen layout that allows for an appropriately sized range hood. If you have a large cooktop you want ventilation and exhaust allowances that can encompass all the burners.
Professional Electrical Installation
Proficient home wiring is absolutely essential. You cannot cut corners when electricity is involved. That’s why it’s best to employ a local, professional electrician for a safe kitchen design. But that doesn’t mean you have to leave all the work up to them.
The layout of wall outlets is going to dictate the way you use the space. Take into account your high traffic areas like the microwave and fridge, plus other small conveniences like the need to charge a phone or even plug in a blender.
You should not have outlets right by the sink as water can splash around, while small appliances could easily be knocked over. Instead, allow for space to roam. And wherever possible, try to save space. An under bench outlet for a microwave removes one noticeable obstacle, while following the kitchen work triangle rule should help with much of the safety.
For those unfamiliar with the work triangle, the fridge, stove and sink should all be at opposing corners of a triangle. This helps prevent traffic build up and congestion.
It will allow you to create natural flow and safe spaces when coordinating plumbing, electrical and gas fittings while building your safe kitchen.