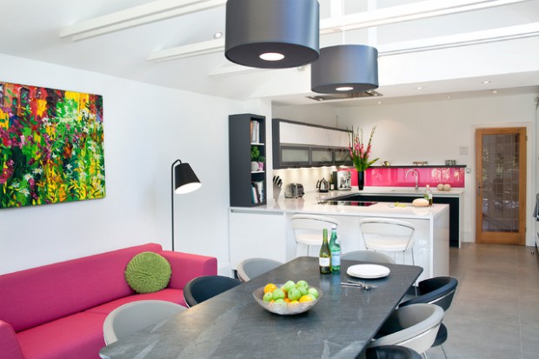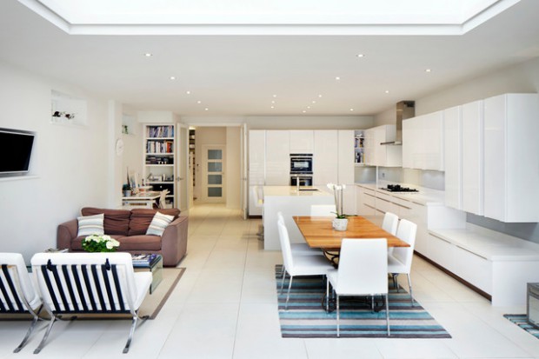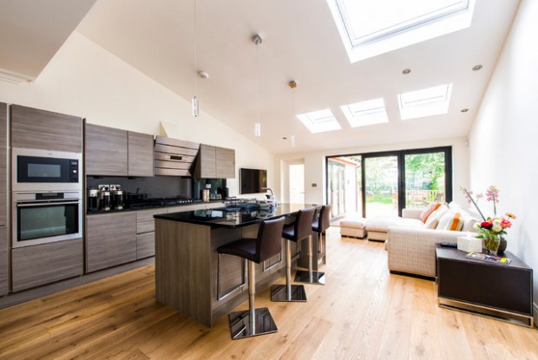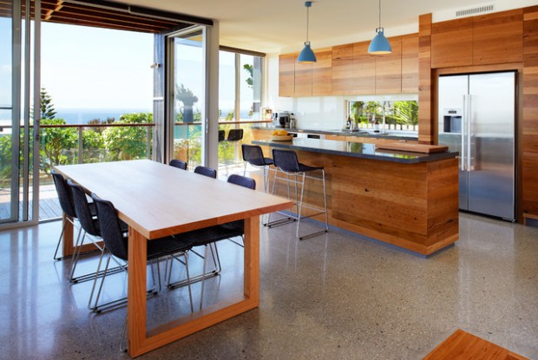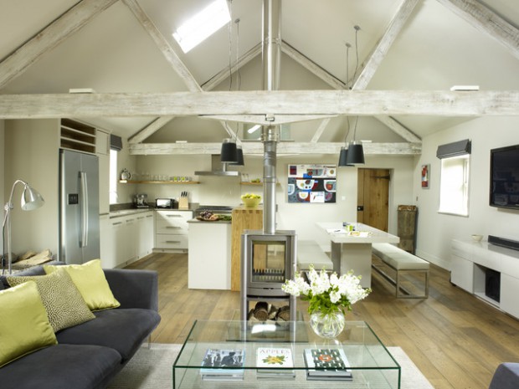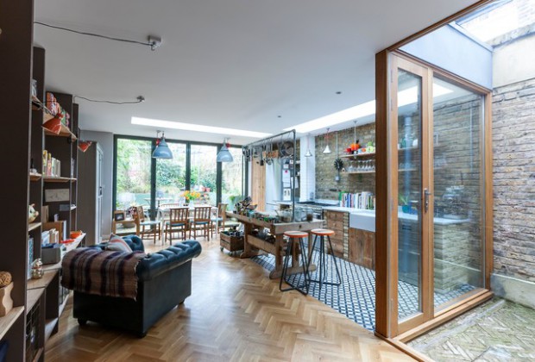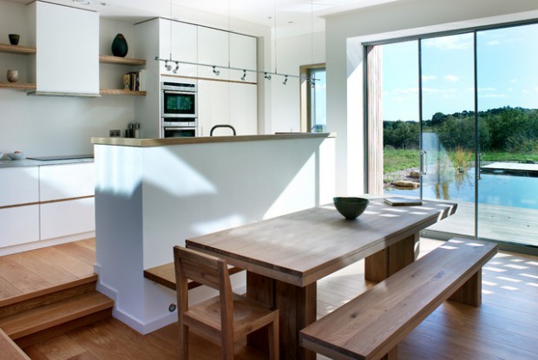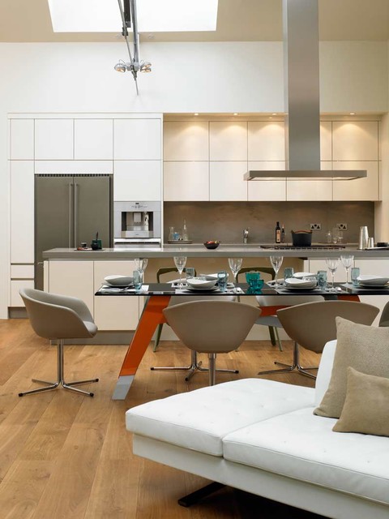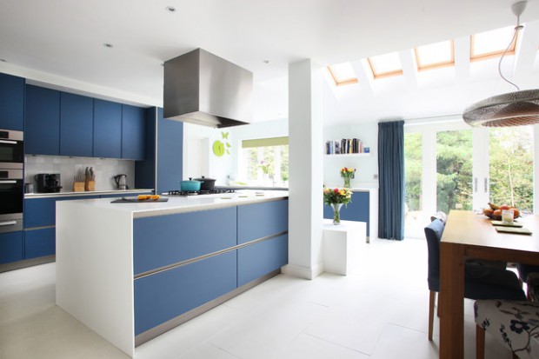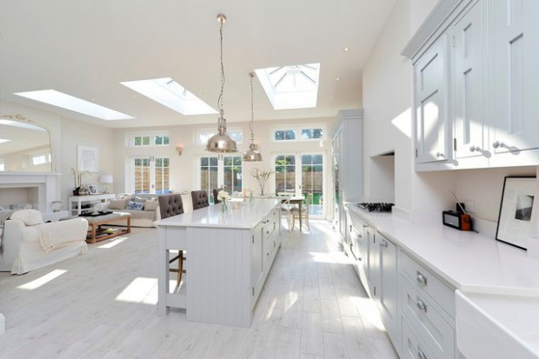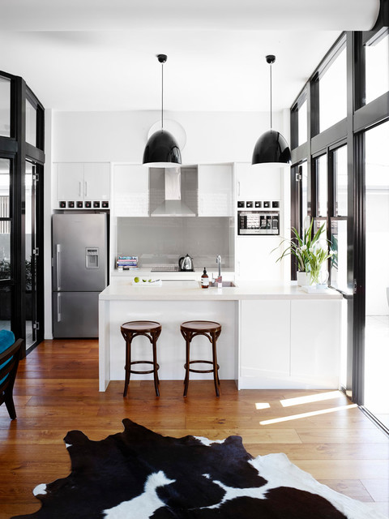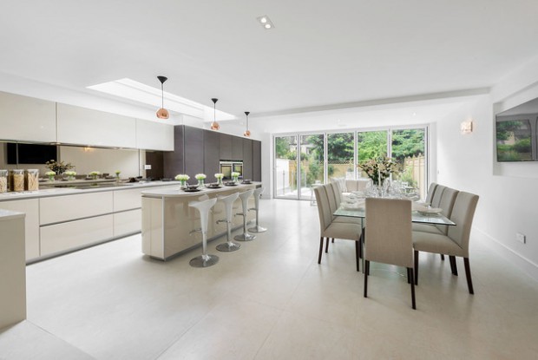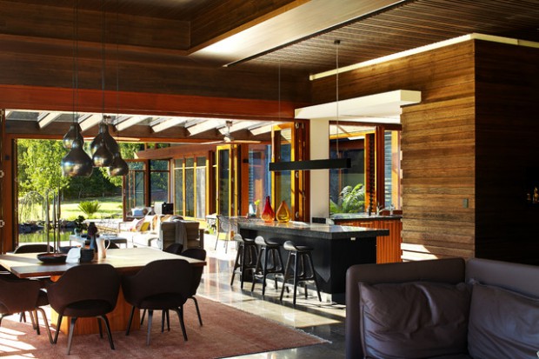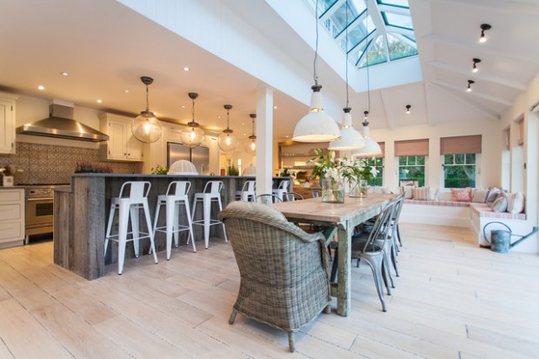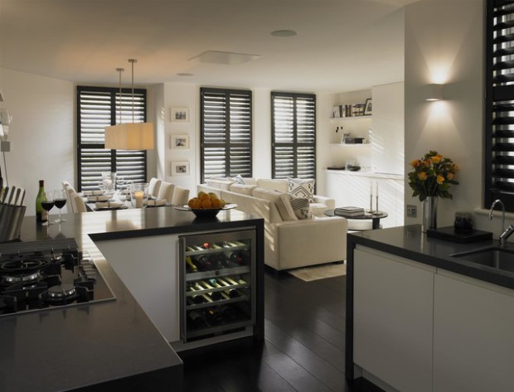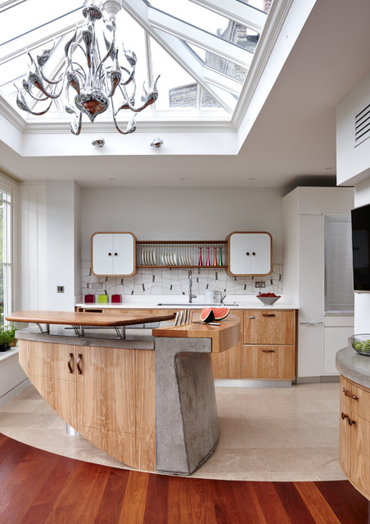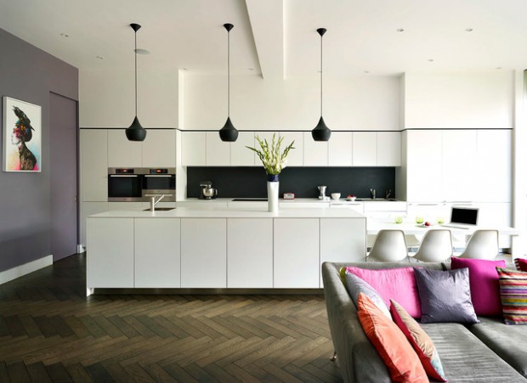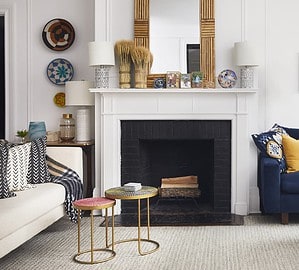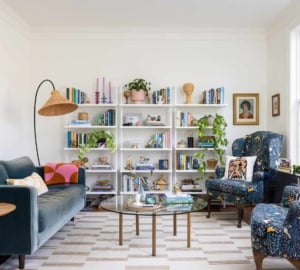With the current trend for open plan kitchens, formal dining rooms are now taking a back seat. Ideal for families, and great for entertaining, an open plan space divided into cooking, eating and relaxing areas is ideal for our modern lifestyles. A bit of careful planning is all you need to create the look! Be inspired by these open plan kitchen design ideas. Interact with family and guests while putting the finishing touches on your meal. With an open floor plan there’s room for everyone to sit comfortably around the kitchen and in the surrounding living spaces. Discover the various styles and ways you can design an open plan kitchen by browsing these pictures.
