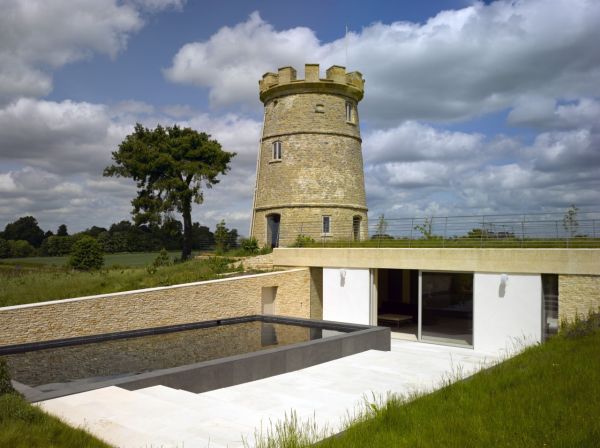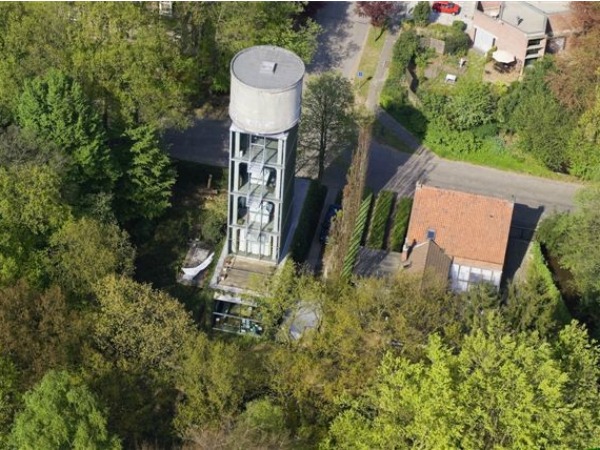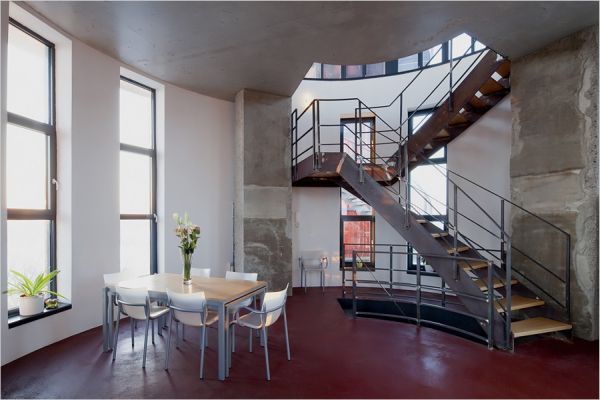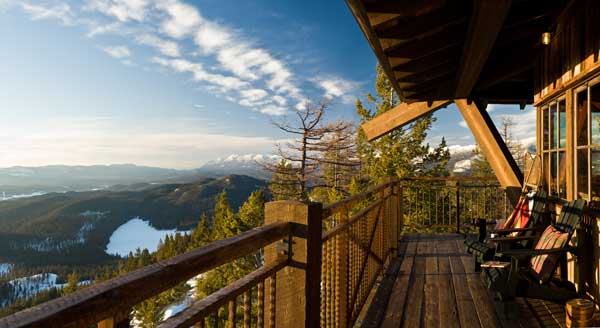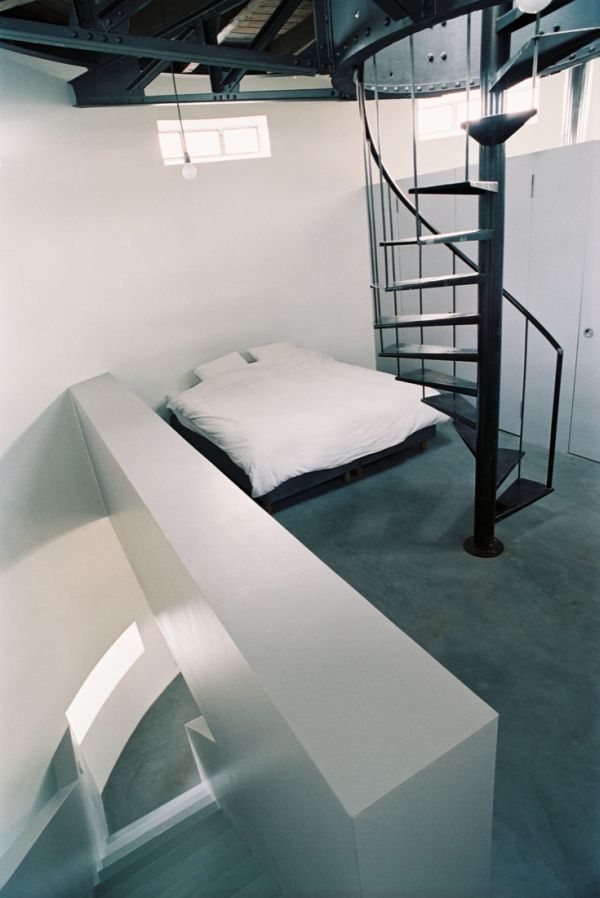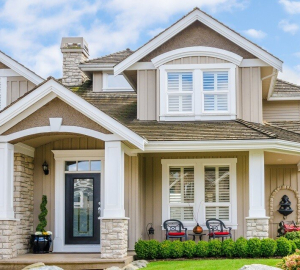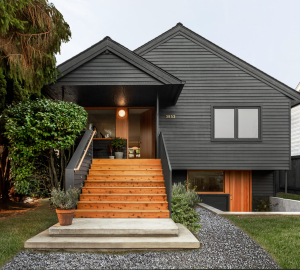Homes in general are a subject that has so many variations and subtypes that it’s almost impossible to track them all. Yet there are some particular types of homes that stand out and that have been the subject of our attention for a long time now. Tower homes are just one example. They are interesting because of their structure and for many other reasons that we’re going to explore in this article.
Ando 4×4 tower

We’re going to start with the 4×4 House. It’s actually a tower home and it was, initially, the result of a contest organized by a magazine. It was a project by architect Tadao Ando. That house was actually the one that inspired the creation of a second similar house in the neighboring site. With the second project the architect was able to complete his initial vision on the tower house.


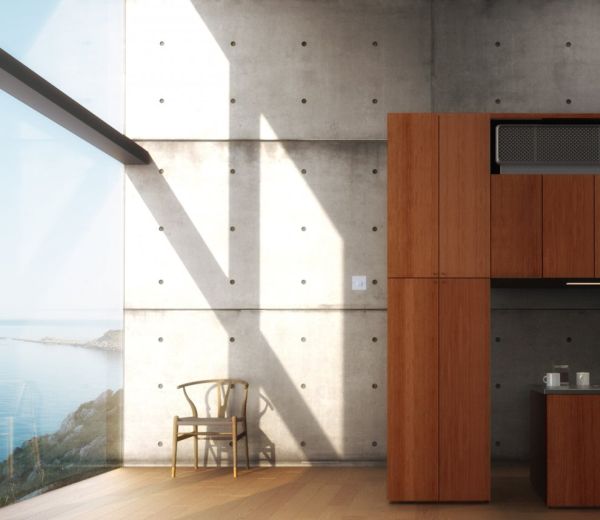
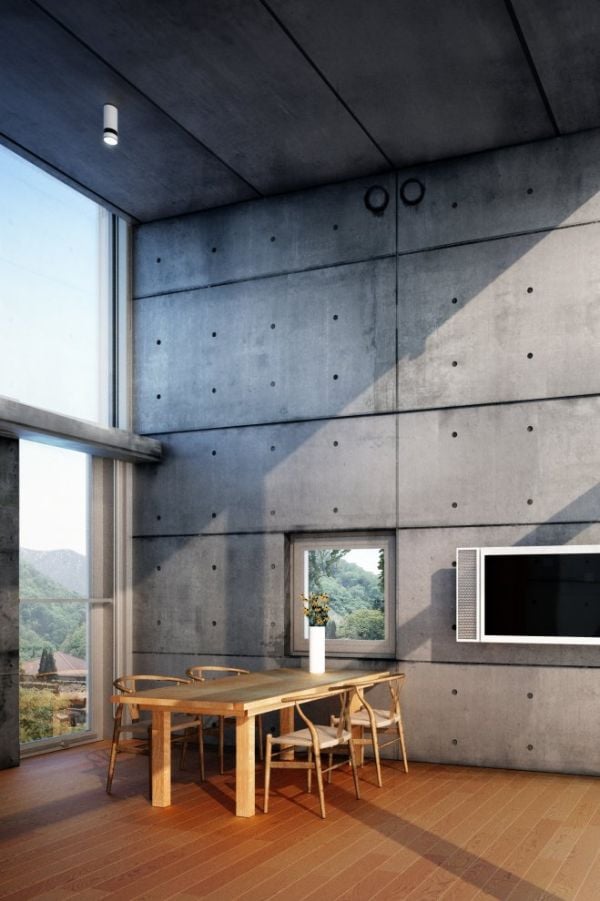
The design of the 4×4 house is simple and modern. It has two main volumes, one of which is a box-like structure that interferes with the main volume. The upper levels of the house have floor-to-ceiling windows, a detail meant to allow the users to take advantage of the location and all the beautiful views over the landscape and the surrounding area. The interior is modern, chic and tastefully designed. Other similar projects share the same characteristics.{found on architezer}.
Round Tower House by De Matos Ryan
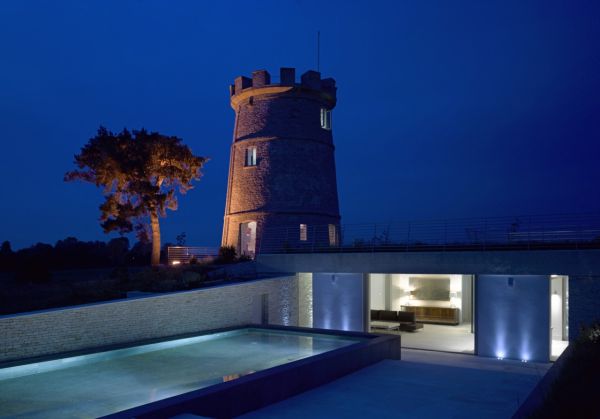
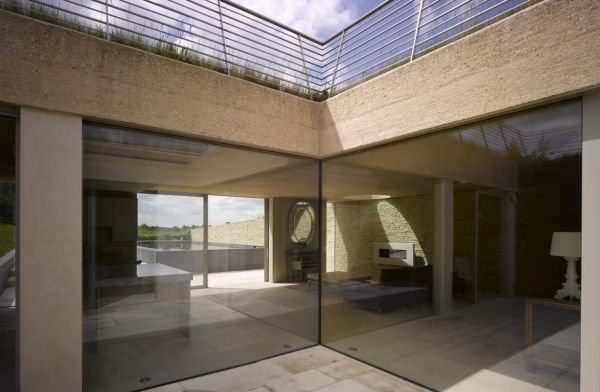



Modern tower homes are beautiful and interesting but they can’t be compared to those towers that look like they should part of a huge castle. This is one of them. The tower has actually been converted into a family home. It’s now known as the Round Tower House. The transformation was a project by De Matos Ryan.
Antwerp Water Tower
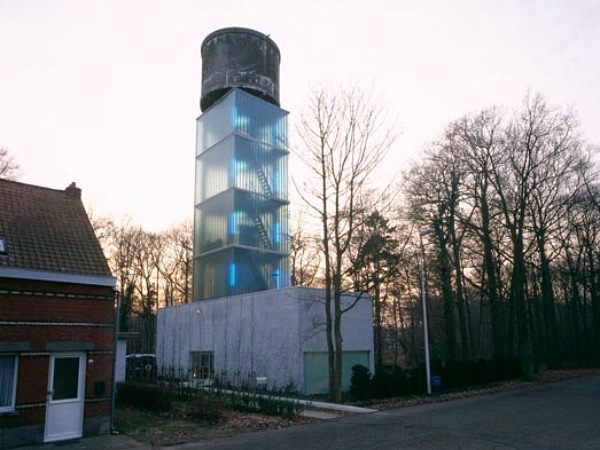
One of the best things about tower homes is that they get to offer amazing views. So it would be pretty much useless to have a tower home that has small windows. The best choice would be to have floor-to-ceiling windows so that you get to enjoy the panoramas. Well, in the case of this tower home, the walls are actually transparent. This used to be a water tower and it was sold to an architect that decided to turn it into his dream home.

Jaegersborg Water tower



For the upper floor, they designed student housing units. They each have beautiful views and lots of natural light. They also have balconies which give the tower a very interesting and sculptural look. The lower levels of the tower are occupied by a youth center and they contain several large multi-purpose rooms. The windows are tall and have colored panels. The ground floor has large doors that open up the indoor space to the outdoors and turn it into a playground.
Germany water tower




We now go to Germany where we can also find a water tower, this time transformed into a family home. The tower sits on a hill and it’s surrounded by trees. The owners had this dream of creating a living space in an unused, industrial building. So when they found this water tower, they knew they had found the perfect place. The tower was a historic landmark so there were limitations concerning what could and what could not be changed. The greatest challenge of the project was removing the huge concrete water tank that was inside the tower. Then another tower was built within the original in order to hold up the new floor. Also, another tower was built alongside the original one to house the elevator. The renovation was challenging but the results are amazing. The tower is now a six-level, 1,500 square foot apartment.{found onnytimes}.
Forest tower
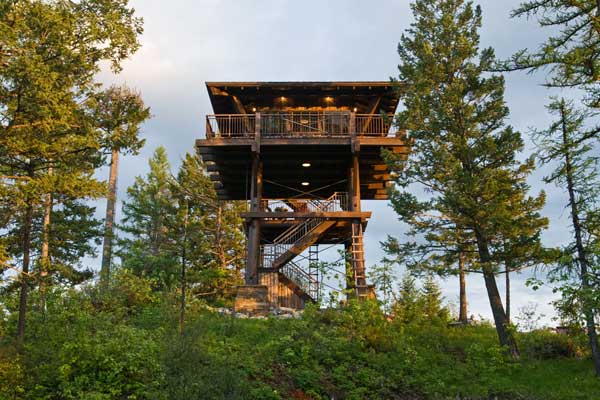
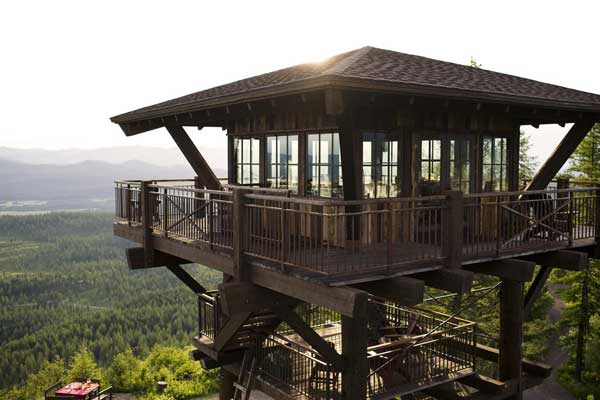
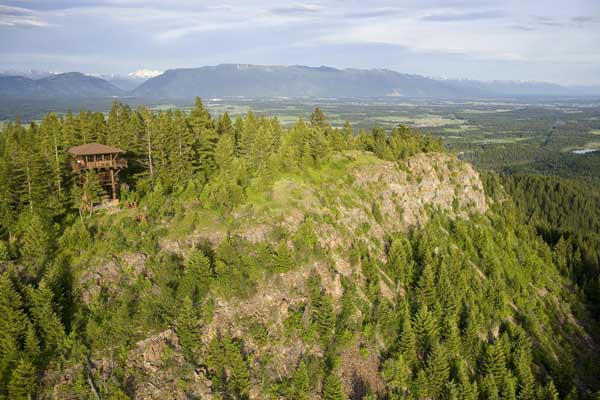
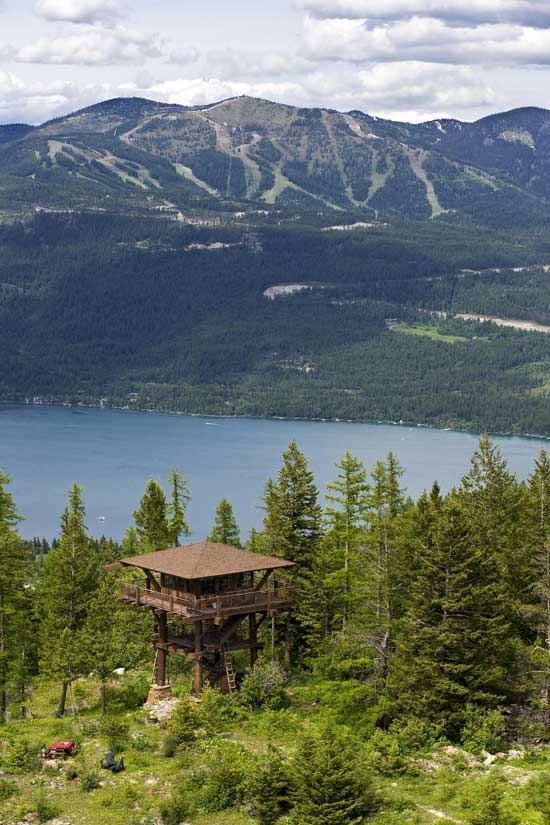
So we’ve seen all these amazing water tower transformations and they were all interesting. But let’s now turn our attention on a fire tower. This one is located in western Montana and it has been converted into a family home. The views from the tower are splendid and they can also be enjoyed from the deck.The deck was actually covered with 100-year old reclaimed barn wood which gives it a very rustic and charming look. They timber was stained grey and got a fresh new appearance. The lookout tower is perched on a mountain and offers views over a tree-studded valley. It’s a 35 foot high tower with a single room. Its current owners were charmed by the location and the history of the tower and decided to turn it into a cozy and functional space where they could spend time admiring the landscape.{found on site}.
Watertower of Living
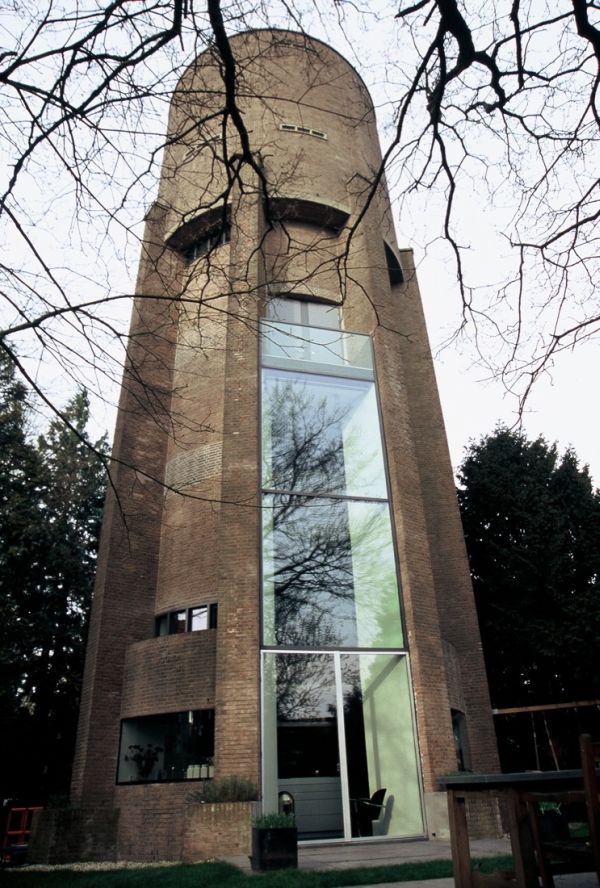



We’re now returning to water tower and we’re going to present you yet another very interesting transformation project. This tower is located in Soest, The Netherlands and was converted into a home by Zecc Architecten back in 2004. The water tower dates back to 1931 so it has a long history behind it. With this conversion, it lives to enjoy yet another chapter in its existence. The tower was converted into a twenty first century home. It has a total of nine levels. Given the fact that water towers don; have many windows and those that do exist are small, bringing more light inside this space was definitely a challenge. The problem was solved by installing a 3-level high window frame that not only lets in lots of natural light but also creates a strong connection with the courtyard. To maintain the industrial charm of the tower, the architects used materials like steel, concrete and glass.
Chateau d’eau
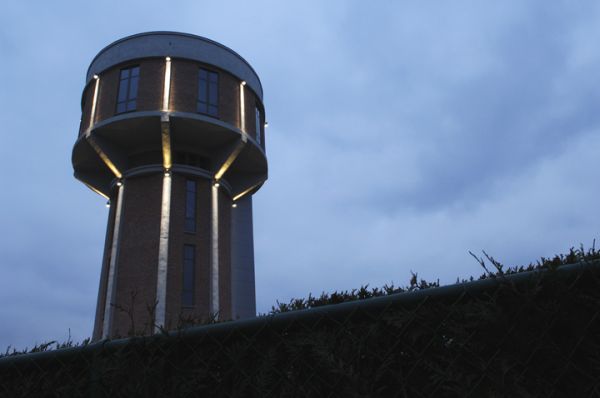
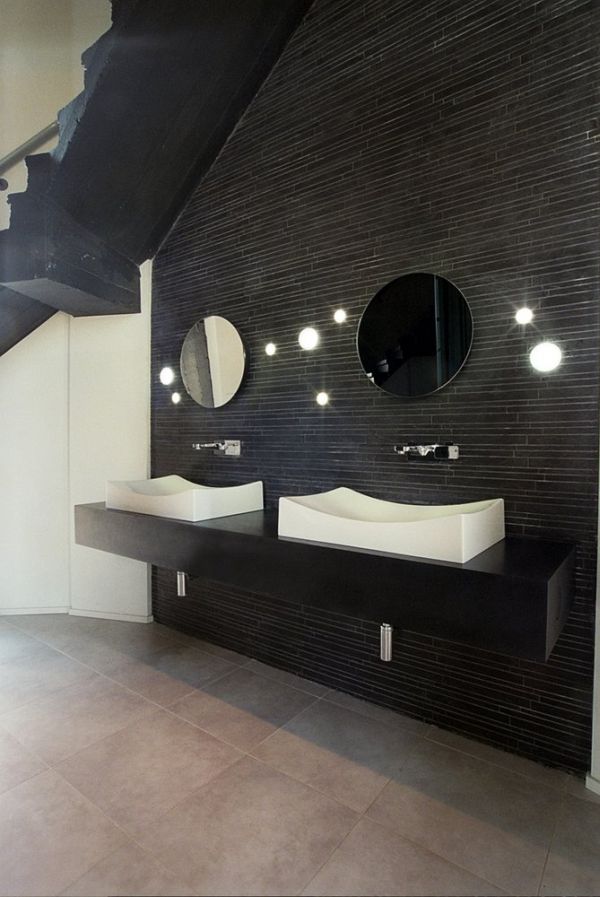
This is Chateau d’Eau, a unique home that used to be a water tower. It can be found in Steenokkerzeel, Belgium and it was converted into a living space by Bham Design Studio. The project was developed between 2007 and 2008 and has a total area of 450 square meters. The tower is 30 meters high and it was built between 1938 and 1941. The exterior of the tower was fully renovated and restored to its initial state. It has several damaged columns that had to be repaired along with the windows that had to be removed and enlarged. Many of the original elements were preserved, such as the concrete features, the main water conduct, the ceilings and the stairs. This preserves the identity and charm of the building. The tower now contains a 2-car garage, a technical room and a storage and utility space, a guest room and office, a bathroom, a bedroom, a living area with kitchen and dining room and terrace.
19th Century London Water Tower
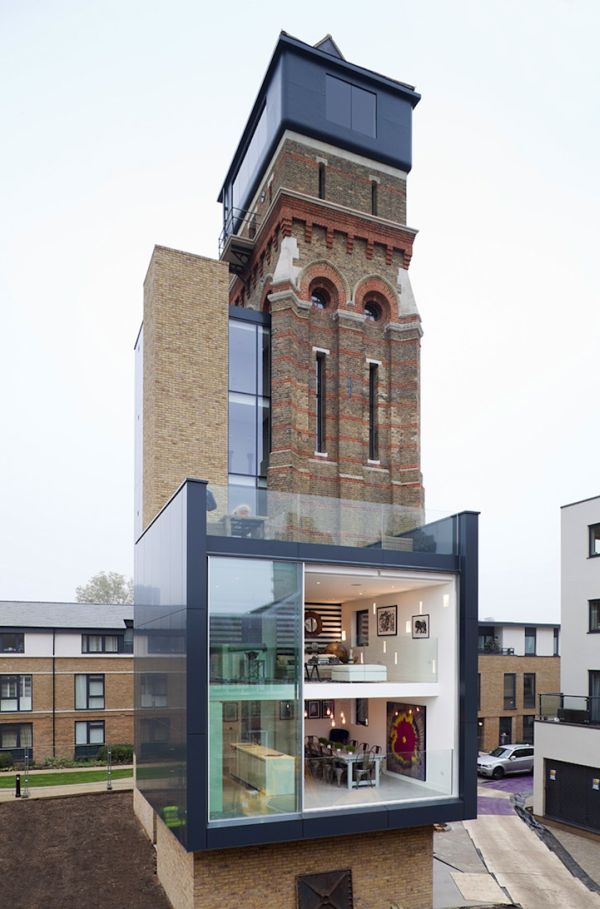

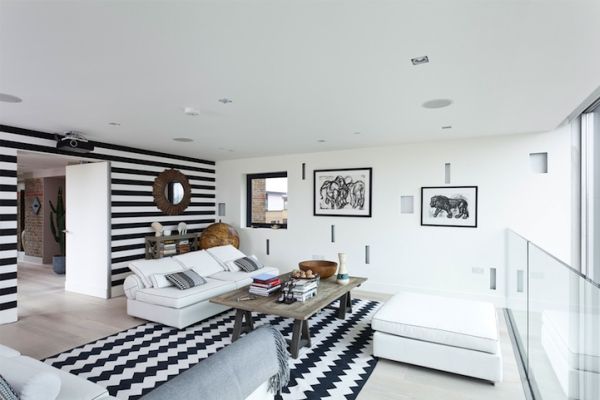

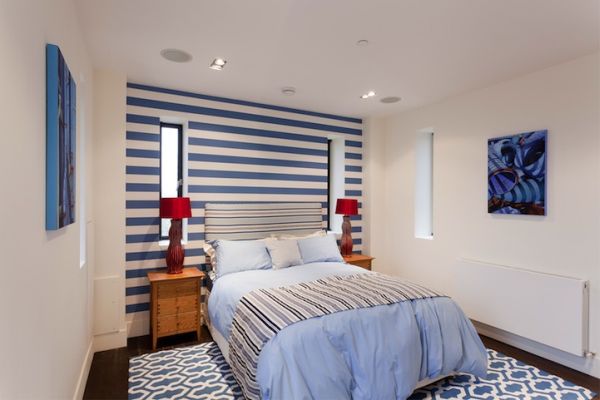
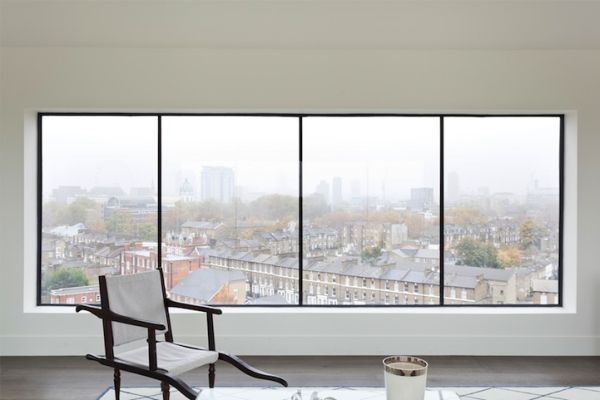
The last project we’ve decided to present you today is also a structure that used to be a water tower. This one can be found in London and it was originally built in 1867. It was converted into residence by developer Leigh Osborne in less than a year. The tower has eight stories and, when it was first built, it was the tallest water tower in London. The transformation was not an easy task. Plenty of brick had to be removed in order to make room for the living space. The tower got a modern kitchen, a living room and a home gym. Also, an elevator was added. The staircase was preserved as an architectural feature. The living room has 360 degree views of London and it’s a stylish and inviting space. I took the team only 8 months to complete this spectacular transformation and the results are wonderful.

